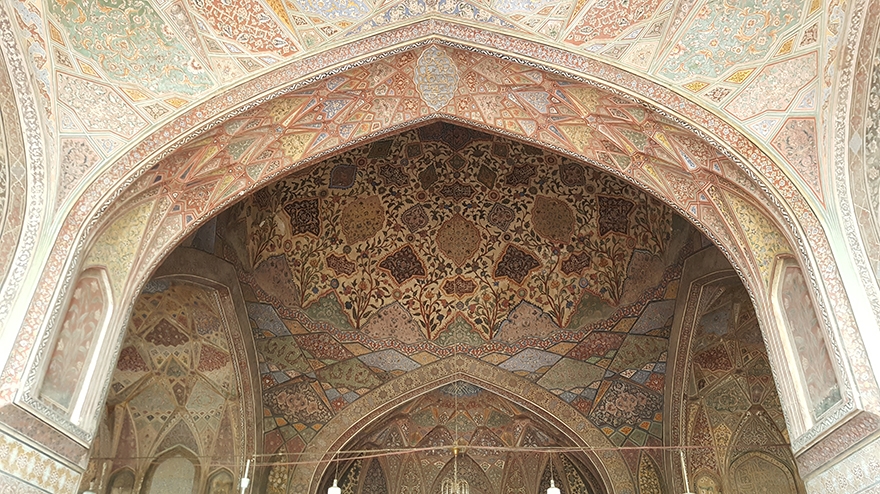
A Historical Trip to Wazir Khan Mosque, Lahore, Pakistan
A few days back, I visited Shah Alam Market or Shah Alami Market in Lahore with one of my uncles to buy some antique artefacts. Shahalmi Market as called by the local people is one of the oldest and largest markets in the city of Lahore, Pakistan. It is located near the site of the “Shah-Almi Gate” which was burnt during the Indo-Pak riots in 1947 and no longer exists.
I was walking through the narrow winding streets of this old bazaar, suddenly I got the sight of the beautiful magnificent minarets of Wazir Khan Masjid. I was stunned by its intricate embellishment and I started walking toward the mosque. After a few minutes of walking, I reached the entrance of the 17th-century mosque.
The Wazir Khan Mosque lies within the Walled City of Lahore along the “Royal Road” or “Shahi Guzargah”, the historical route that nobles of the Mughal era travelled on. It is located near Wazir Khan Chowk and Delhi Gate where also lies a Mughal bath by the name of Shahi Hammam or Wazir Khan Hammam. Construction of the mosque started in 1634 during the rule of Mughal Emperor Shah Jahan. It was commissioned by Hakeem Ilam-ud-din Ansari or Wazir Khan who served as the chief physician of the Mughal Court.
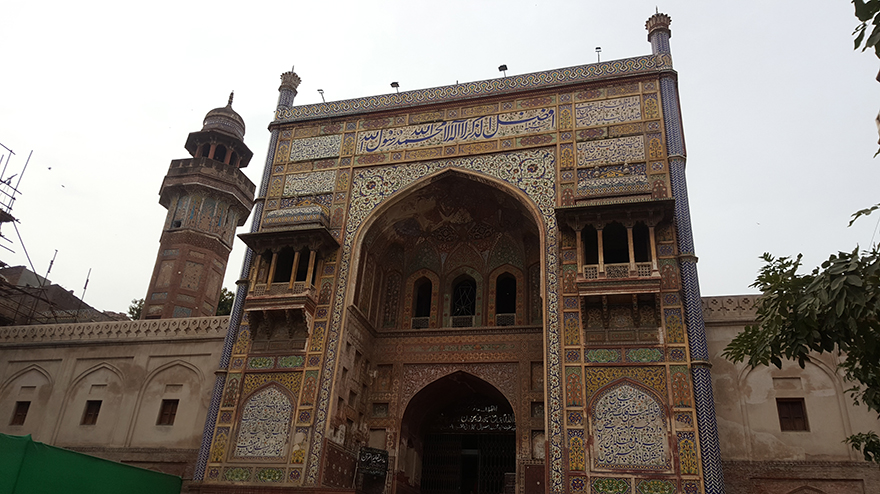
The entrance to Wazir Khan Mosque stands on a raised platform. The structure is built up of bricks fixed with lime. On the exterior, the mosque is richly decorated with Kasha-Kari tilework inspired by Persian Art. The entrance portal displays calligraphy with the Quranic verses and other Islamic inscriptions. It also features a muqarna which is a three-dimensional decorative element of architecture. There is an Iwan on the entrance inspired by the architectural features of the Timurid dynasty. On either side of the Iwan, two balconies are projecting outwards resting on the brackets.
The entrance leads to a large chamber octagonal in geometry, placed in the centre of the Calligrapher’s Bazaar where there are several shops.
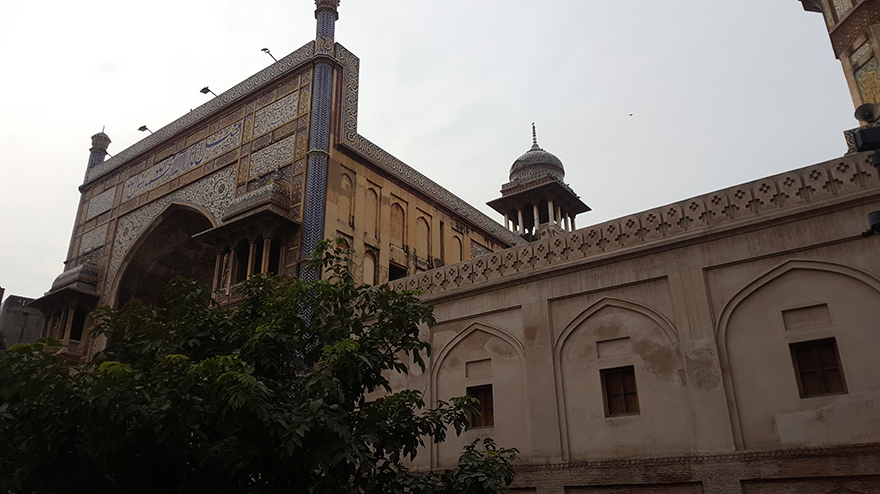
After passing through the chamber, one reaches the central courtyard. The floor of the courtyard is covered in bricks, inspired by Persian architecture. There is an ablution area lying in the courtyard. There lies the tomb of the Sufi saint Syed Muhammad Ishaq Gazruni or Miran Badshah in the courtyard of the mosque. Wazir Khan wanted to enclose the tomb so built the mosque around it. There are small rooms on either side of the courtyard.
The main prayer area is covered with domes with one larger in the center of the hall. The central larger dome is supported by four arches that make a square pavilion, a design element from Persian traditional architecture called Char Taq. On the inner sides of the dome, there are decorative frescoes with floral patterns and trees. Lower domes on the sides are influenced by the architecture of the Lodi dynasty.
It is also well-known for its detailed fresco work of Mughal traditional architecture. Different vivid colours such as white, blue, green, purple, orange, and yellow have been used in the design. Various surfaces are embellished by beautiful motifs of flowers, cypress trees, and grapevines, influenced by Persian designs.
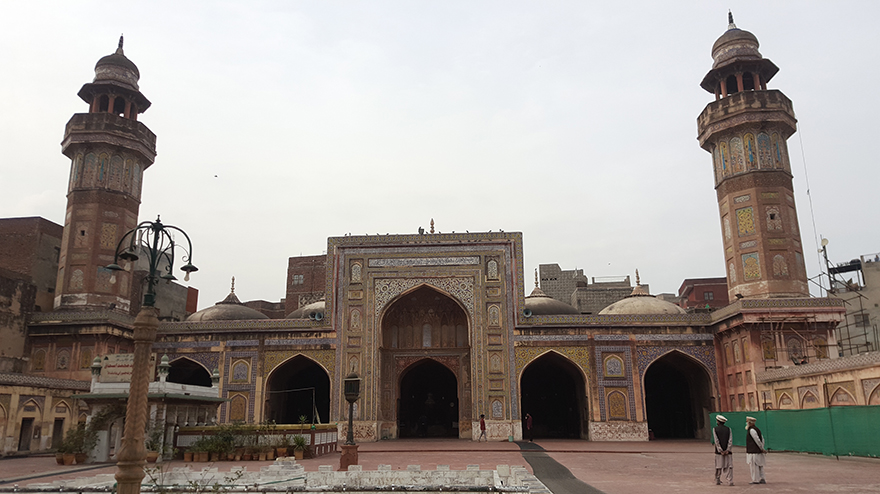
This mosque comes on the list of UNESCO World Heritage. Some restoration work is being carried on in the mosque to conserve this magnificent architectural heritage.



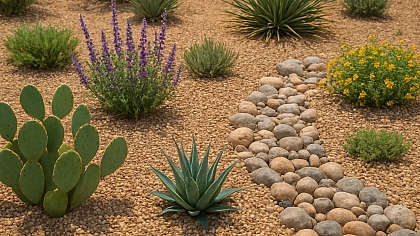
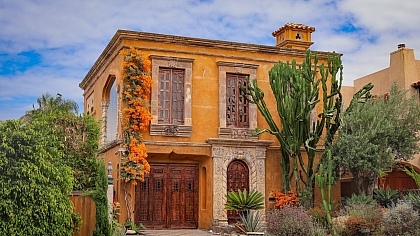

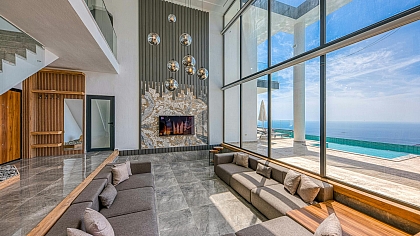

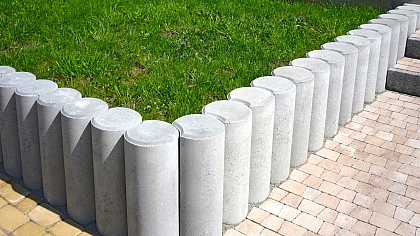
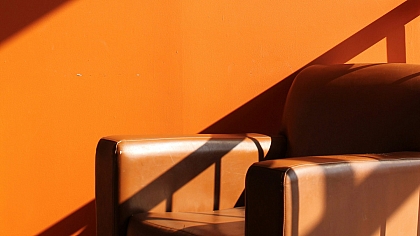
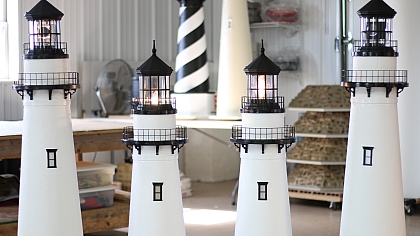
COMMENTS
Kash k logon ko Ilm ho jae, k wo kaun thay jis k liye Badshah ne un k Mazar k Adab mein charon taraf ek Masjid bana dali...