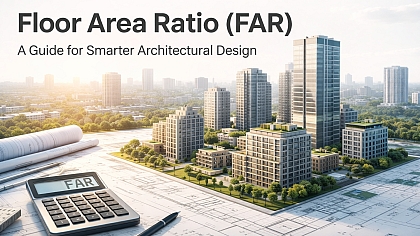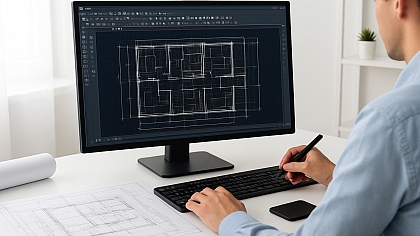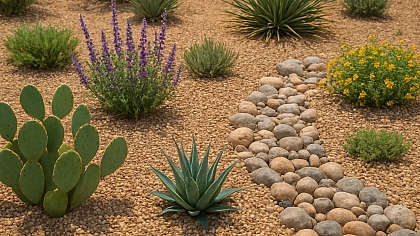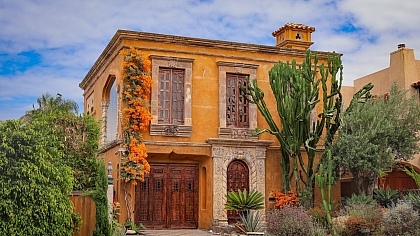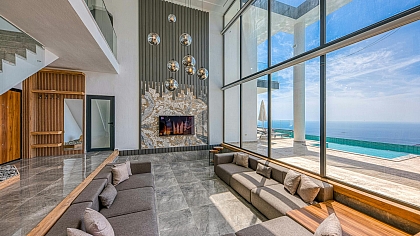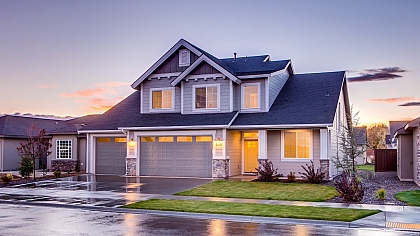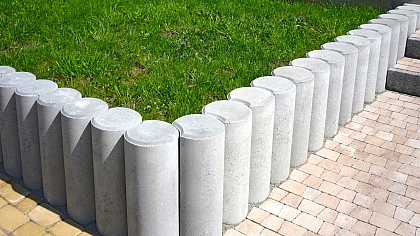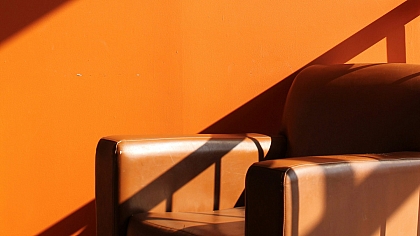
Small Space, Big Impact: Architectural Backyard Studios
Backyard studios are having a moment. Once the domain of potting sheds and makeshift home offices, these compact structures are now being reimagined as beautifully designed, highly functional extensions of the main home.
Whether used as creative studios, remote work sanctuaries, music rooms, guest accommodation, or private retreats, today’s backyard studios are a far cry from the boxy, windowless outbuildings of the past.
So, what’s driving the evolution, and how are architects making such small spaces pack such a big punch? Let’s take a look at the key architectural trends shaping the modern backyard studio.
1. Multi-Functional Minimalism
One of the most dominant trends in backyard studio architecture is designing for flexibility. With limited square meterage, each corner must earn its keep. Architects are turning to minimalist design principles to reduce visual clutter while incorporating multi-functional elements like built-in desks, Murphy beds, or convertible furniture.
Clean lines, neutral palettes, and clever storage solutions help small studios feel spacious rather than cramped. The idea is to maximise function without sacrificing form, enabling a single space to shift seamlessly between work, relaxation, and rest.
2. Biophilic Design
With their garden settings, backyard studios lend themselves perfectly to biophilic design, a concept that integrates natural elements into architecture to enhance wellbeing. Large sliding doors, clerestory windows, and glass walls bring in natural light and views of the outdoors, while sustainable timber and stone finishes blend structures into the surrounding landscape.
Architects are also experimenting with green roofs, living walls, and native plantings that blur the lines between the built and natural environments. The goal? To create spaces that support mental clarity and productivity by fostering a sense of connection to nature.
3. Sustainable and Passive Principles
As environmental awareness grows, so too does the demand for eco-conscious architecture. Many backyard studios are now being designed with sustainability at the core, from responsibly sourced materials and low-VOC finishes to passive solar orientation and thermal insulation.
Passive design techniques like cross-ventilation, strategic window placement, and thermal mass flooring help reduce reliance on mechanical heating and cooling, lowering energy consumption and operational costs.
Compact by nature, backyard studios also tread lightly on the earth, making them an attractive option for homeowners seeking to expand their footprint without overbuilding.
4. Prefab and Modular Builds
Offsite construction, from companies like Humpy Co., is revolutionising backyard studio design. Prefabricated and modular studios are now available in an impressive range of styles, from Scandinavian-inspired cubes to sleek industrial pods. These factory-built structures can be customised to suit individual tastes, delivered to the site, and installed with minimal disruption.
Prefab studios offer precision engineering, faster build times, and often better cost control. They also tend to follow high sustainability standards, with many suppliers offering carbon-neutral or low-impact options.
This trend is particularly popular in urban areas, where space is tight, time is limited, and local building regulations may restrict large-scale renovations.
5. Tech-Enabled Spaces
As the lines between home and work continue to blur, smart studios are becoming a must-have. Architects are incorporating features like integrated Wi-Fi, smart lighting, voice-controlled climate systems, and high-quality acoustic insulation to create professional-grade environments in the backyard.
Studios are no longer just an extra room; they’re connected, high-performing spaces that support digital workflows and remote collaboration. This is especially important for creatives, consultants, and entrepreneurs who need a private but professional base just steps from home.
6. Heritage and Aesthetic Integration
Another growing trend is the harmonious integration of studios with their main residences, especially in character suburbs or heritage-listed zones. Rather than standing out, many backyard studios are designed to reflect or complement the architectural language of the main dwelling.
This might mean using similar cladding, rooflines, or window styles to maintain visual consistency. In some cases, studios are designed as modern counterpoints, introducing a contemporary edge while still respecting the established aesthetic of the site.
The result? A cohesive property that feels thoughtfully planned and beautifully executed.
7. Personal Retreats and Wellbeing Spaces
Finally, many homeowners are commissioning backyard studios not for work, but for wellness. Architects are responding with designs that focus on light, quiet, and calm. Think yoga rooms with warm timber finishes, artist studios with ample northern light, or reading nooks nestled under tree canopies.
These spaces aren’t about squeezing in more function; they’re about curating solitude. The simplicity and detachment from the main home make them ideal for reflection, recovery, and personal growth. In this way, backyard studios are becoming a modern antidote to the fast pace of daily life.
The Power of Intentional Design
The backyard studio may be small in scale, but when designed well, it delivers a powerful impact. Architects are embracing this typology as a playground for innovation, where sustainability, flexibility, and elegance converge in just a few square metres.
As urban density rises and lifestyles evolve, the backyard studio is no longer an afterthought; it’s a symbol of smart, intentional living. Whether it’s used for work, creativity, rest, or retreat, one thing is clear: the future of architecture isn’t always big. Sometimes, it’s beautifully compact.

