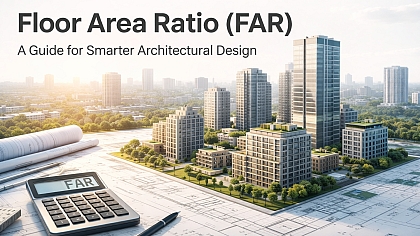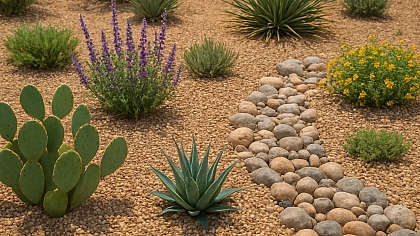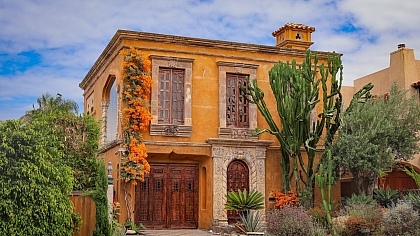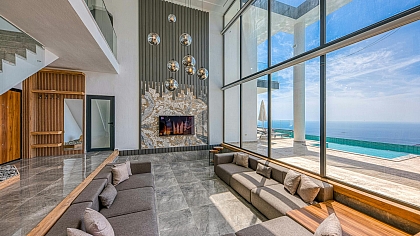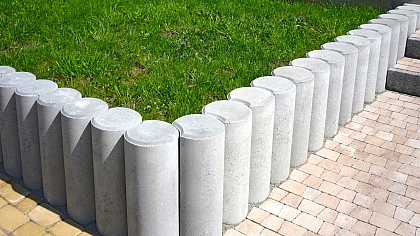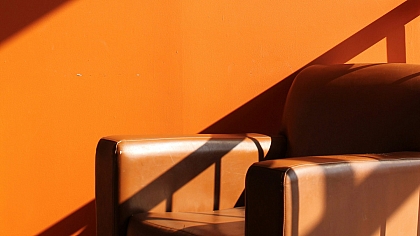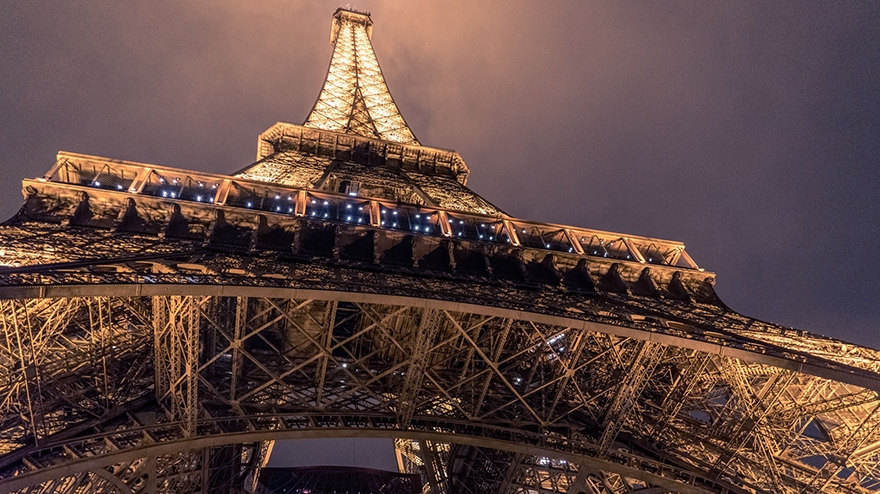
14 Wonderful Widely Known French Architects
14 Wonderful Widely Known French Architects such as Jean Jacques Lequeu, Augustus Pugin, Henri Labrouste, Hector Guimard, Auguste Perret, and Le Corbusier.
1. Jean Jacques Lequeu 1757 – 1826
Jean Jacques Lequeu was a French architect and draughtsman. He was also a writer.
Early Life & Education
Jean Jacques Lequeu was born on 14th September, 1757 in Rouen, France. He was honoured with a scholarship and he went to the city of Paris.
After the French Revolution (1789 – 1799), Jean Jacques Lequeu’s architectural profession could not advance further.
Jean Jacques wrote a book ‘Architecture Civile’ which never got the chance to get published.
Career & Projects
Jean Jacques was referred to as a visionary architect or paper architect whose designs only exist on paper and do not get realised. A notable art school, Ecole des Beaux-Arts, France, organized several competitions that allowed the designs of huge buildings and complexes without limitations. This led to many designs of massive and dramatic buildings with little relation to the actual world. So the designs stayed on paper only and were called paper architecture.
Some of the other visionary architects along with Jean Jacques Lequeu are Antoine Laurent Thomas Vaudoyer, Etienne-Louis Boullee, and Claude-Nicolas Ledoux whose architectural designs were the most recognizable. Jean Jacques Lequeu later served as a cartographer and surveyor. He retired in the year 1815.
He died on 28th March 1826.
2. Augustus Pugin 1762 – 1832
Augustus Charles Pugin was a French-Anglo architectural draughtsman and artist during the 18th and 19th centuries. He was a writer as well and wrote some influential material on medieval architecture, the architecture of the Middle Ages.
Early Life & Education
Auguste Charles Pugin was born in 1762 in Paris, in the Kingdom of France. His father was from Switzerland. But he stayed for many years of his life in England. Augustus Charles Pugin moved to England in 1798 during the French Revolution (1789 – 1799). He studied at the Royal Academy, the art institute based in London.
Career & Projects
After finishing his training at the institution, he joined the studio of British architect John Nash and worked as a draughtsman. Later Augustus Charles Pugin left his profession as an architectural draughtsman and began working on illustrations in books for publishers as an artist. He was a skilled draughtsman and a proficient watercolourist.
Auguste Pugin designed illustrations for a famed book, Microcosm of London (1808 – 1811) by publisher Rudolph Ackermann. Later he created bookplates for Rudolph Ackermann’s books on Cambridge University, Oxford University, Winchester College, and Westminster Abbey. Augustus Charles Pugin also worked with other designers and artists such as the English artist Thomas Rowlandson who was also a caricaturist.
He created illustrations for some other books such as 'Specimens of Gothic Architecture' (1821 – 1823); ‘Architectural Antiquities of Great Britain’; ‘The Royal Pavilion at Brighton’; ‘Illustrations of the Public Buildings of London’; ‘Specimens of the Architectural Antiquities of Normandy’; ‘Examples of Gothic Architecture’ and ‘Paris and its Environs’.
Augustus Charles Pugin prepared a book ‘Gothic Furniture’ about detailed Gothic furniture design as a guide for other designers and architects. He taught drawing to his students at his residence on Great Russell Street in Bloomsbury. English watercolourist William Frederick Lake Price; architect Francis Thomas Dollman; British architect Talbot Bury; English planner and architect James Pennethorne; English choreographer James Harvey D’Egville; British actor Charles James Mathews and English architect Benjamin Ferrey were among his pupils.
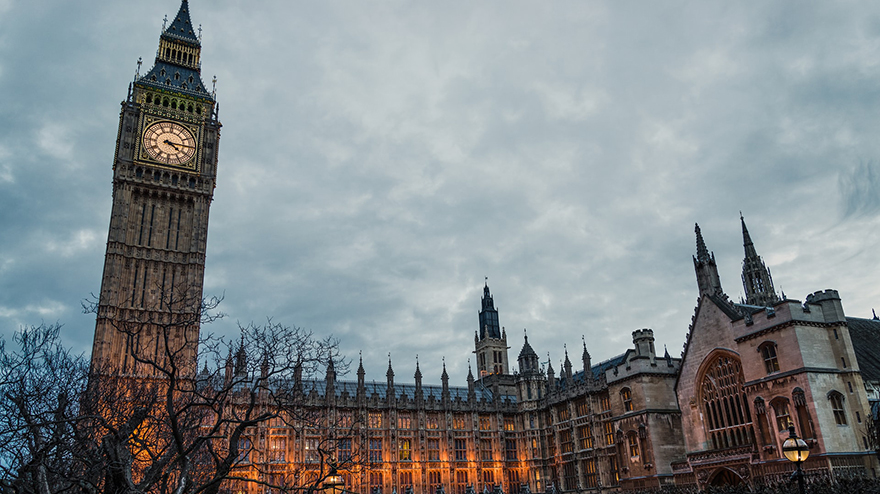
In 1823, Augustus Charles Pugin collaborated with another designer to create the design for the Diorama building located in Regent’s Park to exhibit the dioramas and models belonging to French photographer and artist Louis Jacques Mande Daguerre. Augustus Charles Pugin’s wife was Catherine Welby from Denton, Lincolnshire, England.
His interest in Gothic architecture increased. His son Augustus Welby Pugin also developed a strong interest in Gothic buildings. When Augustus Welby Pugin became an architect, he was influenced by the Gothic Revival. He designed the Palace of Westminster and its famous clock tower the Elizabeth Tower with the bell Big Ben, London, England.
Auguste Pugin died on 19th December 1832 at the age of 70 in London, England.
3. Henri Labrouste 1801 – 1875
Henri Labrouste was a reputable French architect. He was the founder of an architectural workshop that became recognized for the architectural movement Rationalism leading to Internationalism. He was widely known for his use of iron framing in construction. Henri Labrouste was honoured with the award of Prix de Rome in the year 1824.
Early Life & Education
Pierre Francois Henri Labrouste was born on 11th May 1801 in Paris, France. He had four other siblings. His father was Francois Alexandre Labrouste, a politician, and a lawyer. His mother was Anne Gourg. Henri Labrouste began his studies in 1809 at the College Sainte-Barbe in Paris, France. He studied architecture at an influential school of art and architecture, Ecole des Beaux-Arts, France. Henri Labrouste joined the Lebas Vaudoyer training workshop in 1819 at Ecole Royale des Beaux-Arts. Henri Labrouste was honoured with the departmental prize in the year 1823.
Career & Projects
Henri Labrouste founded a training workshop for architecture that became recognized for the architectural movement Rationalism. Rationalism is a movement and current in architecture that emphasizes logic, reason, function, and accuracy in design. Rationalism is usually referred to as Internationalism or International Style in architecture.
Henri Labrouste served as a lieutenant inspector for the development work of Saint Pierre du Gros Caillou church area, Paris for a French architect Etienne Hippolyte Godde. Pierre Francois Henri Labrouste was the winner of the design competition for a Court of Appeals in 1824.
Henri Labrouste moved to Italy from France and visited various places there such as Florence, Milan, Modena, Turin, Arezzo, Bologna, Parma, Lodi, and Piacenza. He got a stipend from the government of France and lived at the Medici Villa located in Rome, Italy with his fellows. Some of his most notable building projects are the Sainte Genevieve Library or Bibliotheque Sainte Genevieve located in Paris, France (1843 to 1850), and a reading room The Salle Labrouste in the National Library of France or Bibliotheque Nationale de France, located in Rue de Richelieu in Paris, France (1862 to 1868).
Recognition
Henri Labrouste was honoured with the award of Prix de Rome in the year 1824.
Henri Labrouste died on 24th June 1875 in Fontainebleau, France.
4. Stephen Sauvestre 1847 – 1919
Stephen Sauvestre was a notable French architect. He is widely recognized as one of the designers and architects for designing the famed tower Eiffel Tower in Paris, France which was constructed for the Universal Exposition in 1889 (Exposition Universelle) in Paris.
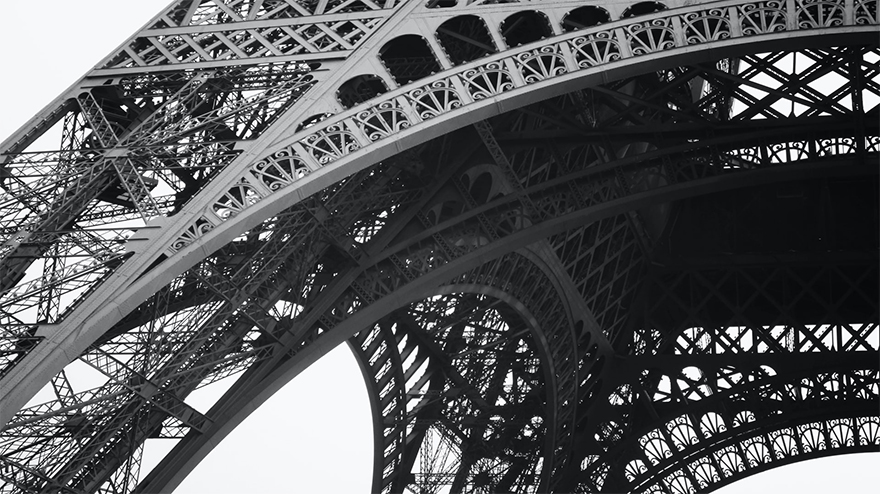
Early Life & Education
Charles Leon Stephen Sauvestre was born on 26th December 1847 in Bonnetable, Sarthe, France. His father was Charles Sauvestre who was an educationist, writer, activist, and socialist. Stephen Sauvestre completed his graduation in 1868 from a recognizable school of architecture Ecole Speciale d’Architecture in Paris, France.
Career & Projects
Stephen Sauvestre collaborated with other architects in the design of the internationally known Eiffel Tower (1887 to 1889), in Paris. He designed the arches at the lower level of the tower and the cupola at the apex. Stephen Sauvestre designed the colour scheme of the Eiffel Tower. He worked with the French civil engineer Alexandre Gustave Eiffel who got the patent for the design filed with French architect and engineer Emile Nouguier and Swiss-French structural engineer Maurice Koechlin.
Some of his other notable projects are Gas Pavilion, Paris Expo; National School of Chemistry Mulhouse, Mulhouse; Hotel Seyrig, Paris; House 61 Rue Ampere; Maison d’Albert Menier; Hotel Beranger; Galerie des Machines and Menier Chocolate Factory.
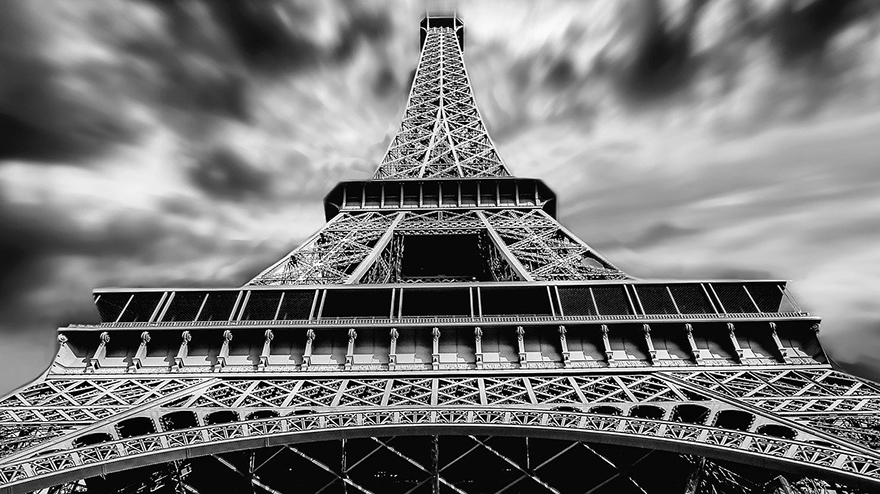
Stephen Sauvestre died on 18th June 1919 in Paris, France at the age of 71 years.
5. Hector Guimard 1867 – 1942
Hector Guimard was an influential French architect and designer. He was one of the founders of Art Nouveau architecture. Hector Guimard got wide recognition for the design he created for an apartment block the Castel Beranger in Paris influenced by the Art Nouveau style. Hector Guimard was famed for his Art Nouveau canopies and edicules made up of iron and glass with ornamental curves for the entrances of the Paris Metro Station.
Early Life & Education
Hector Guimard was born on 10th March 1867 in Lyon, France. His father was Germain Rene Guimard, a specialist doctor in orthopaedics. Marie Francoise Bailly was his mother. Hector Guimard started his studies in 1879 at the Lycee Michelet, Vanves, France, where his father was teaching gymnastics. He entered the school of decorative arts, Ecole nationale superieure des arts decoratifs, France in 1882. After getting his diploma in 1887, he studied architecture at the Ecole des Beaux-Arts, Paris.
Hector Guimard taught sketching, drawing, and perspectives at the Ecole Nationale Superieure des Arts Decoratifs from 1891 to the year 1900. He visited Scotland and England in 1894 and later went to Belgium and the Netherlands in 1895 on a funded voyage. In Brussels, Hector Guimard met Victor Pierre Horta, the Belgian architect who was among the pioneers of the Art Nouveau Movement, and saw some of his projects. Hector Guimard set up an exhibition for Victor Horta’s designs at the Paris Salon in 1896.
Career & Projects
Hector Guimard designed and constructed the café Au Grand Neptune in Quai Auteuil, Paris in 1888 for the Paris Universal Exposition of 1889 but was taken down in 1910. He constructed the Pavilion of Electricity for the Exposition to exhibit the works of Ferdinand de Boyeres, an electrical engineer. He constructed several other buildings including houses, private villas, and apartment buildings. He designed an apartment building the Castel Beranger (1895 to 1898), Paris having 36 units. The design was based on Art Nouveau architecture inspired by the Hotel Tassel by Belgian architect Victor Horta.
Hector Guimard created some dramatic features for façades and used glass, cast iron, and ceramics for interiors. He designed the residence and store, the Maison Coilliot for Louis Coilliot the ceramics maker. Curved elements in wrought iron, arches, curvilinear doors, and windows were the key characteristics of the building.
His other projects include Villa Canivet or The Modern Castel, Garches; La Bluette Villa, Hermanville-sur-Mer; Castel Henriette Villa, Sevres; Salle Humbert de Romans concert hall; La Sapiniere beach house, Hermanville-sur-Mer; La Surprise Villa, Cabourg; Castel Val, Auvers-sur-Oise; Hotel Nozal, Rue Ranelagh; Hotel Jassade, Avenue de Versailles; Castel d’Orgeval residential development, Villemoisson-sur-Orge, Paris; Hotel Guimard, Paris; Hotel Mezzara; Agoudas Hakehilos Synagogue; Tremois apartment building, Paris; Rue Agar apartment building; Rue de la Fontain apartment building; Guimard Building apartment building, Paris; Hotel Houyvet; La Guimardiere apartment building; Rue Greuze apartment building; Hotel Rosze; Villa Toucy; Hotel Delfau; Villa Berthe and others.
Hector Guimard designed several buildings and structures as well as furniture and artistic works from 1890 to 1930 based on Art Nouveau's architectural style. Art Nouveau style did not remain a trend during the 1910s. As a result, the majority of his works were taken down and demolished during the 1960s. Later the Museum of Modern Art (MoMA) in New York City acquired his works that revived his recognition.
He died on 20th May 1942 in New York City, US.
6. Auguste Perret 1874 – 1954
Auguste Perret was a brilliant architect from France. He was a founder of the usage of reinforced concrete in architecture and construction. He was influenced by the Art Deco Movement of architecture. Auguste Perret won the American Institute of Architects award AIA Gold Medal in 1952.
Early Life & Education
Auguste Perret was born on 12th February 1874 in Ixelles, Belgium. His father worked as a stonemason and came to Belgium from France due to the Paris Commune. Auguste Perret got his initial architectural education from a family firm. Later he enrolled at the Ecole des Beaux-Arts, Paris with his siblings Gustave and Claude.
He was studying there under French neoclassicist architect Julien Guadet who worked along with French architect Charles Garnier for the Paris Opera project. His interest grew in the building of structures as well as the employing of new building materials including reinforced concrete. He did not complete his diploma in architecture and left the institute.
Career & Projects
Auguste Perret joined his family firm. He explored new ways of using concrete. He designed the Rue Franklin apartment building, in Paris in 1903 and left the reinforced concrete structure exposed to the exteriors without covering and concealing it. Auguste Perret designed another project Rue de Ponthieu in 1906 with key features such as cubic geometrical form, exposed interiors, bay windows, and absence of embellishment.
Some of his renowned architectural projects are an entertainment venue Theatre des Champs Elysees, Montaigne, Paris; Roman Catholic Church of Notre Dame du Raincy, Paris (1922 to 1923); Conseil Economique, social et Environmental or French Economic, Social and Environmental Council, Paris (1937 to 1939); furniture studio Mobilier National, Paris; Chapel of Immaculate Conception, Arcueil; warehouse, Casablanca (1915); the Perret Tower for International Exhibition of Hydropower and Tourism of Grenoble; concert hall of Ecole Normale de Musique de Paris and others.
Auguste Perret also designed the Saclay Nuclear Research Centre, Paris which was completed in 1952. During World War Two, many buildings were destroyed. Auguste Perret designed a few buildings in Le Havre to replace the wreckage such as St. Joseph’s Church, Le Havre. His projects are named in the UNESCO World Heritage Site.
Several fresh architects worked in the studio of Auguste Perret during the early 1900s. One of those young architects was Charles Edouard Jeanneret Gris or Le Corbusier. Auguste Perret served as a teacher at the Ecole des Beaux-Arts from 1940. In 1998, France announced the Perret Tower, Grenoble as a national heritage site. His works of Le Havre became a part of the UNESCO World Heritage Site.
Recognition
Auguste Perret was the winner of the Royal Gold Medal in the year 1948. He was honoured with the American Institute of Architects Gold Medal in the year 1952. The French architect, Auguste Perret, died on 25th February 1954 in Paris, France at the age of 80 years.
7. Le Corbusier 1887 – 1965
Le Corbusier was a Swiss-French architect, painter, designer, and urbanist. He was also the author of several books. He was among the pioneers of modern architecture. Le Corbusier was one of the founders of the Congres International d’Architecture Moderne – CIAM. He designed projects in Europe, North America, South America, Japan, and India. He won the AIA Gold Medal in 1961.
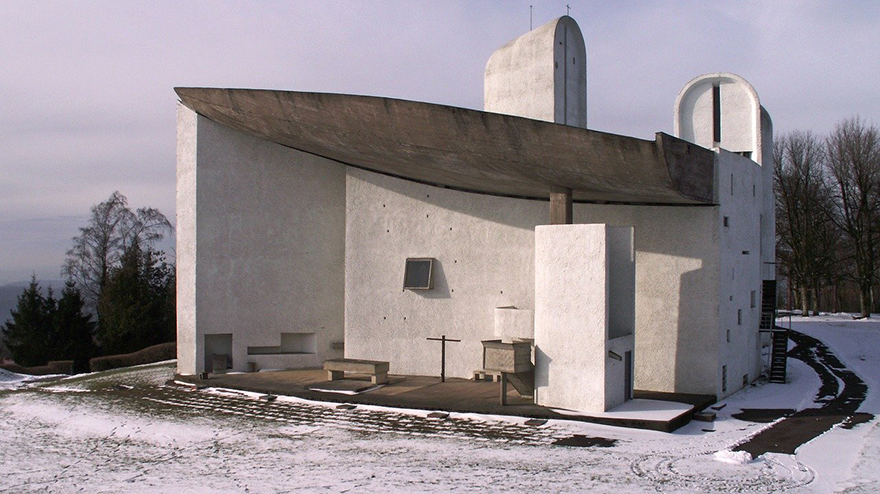
Early Life & Education
Charles Edouard Jeanneret was born on 6th October 1887 in La Chaux de Fonds, Switzerland. His father worked as an artisan. Le Corbusier did not receive any formal education in architecture like Mies van der Rohe and Frank Lloyd Wright. He studied applied arts at an art school located in La Chaux de Fonds under architect Rene Chapallaz. Later he attended a decoration course arranged by Swiss architect Charles L’Eplatthenier who was also a painter.
Le Corbusier spent time in the mountains with his father. He visited Italy in 1907 and then Budapest and Vienna where he met Austrian painter Gustav Klimt. He made a visit to the Florence Charterhouse in Florence which left him with deep inspiration.
Career & Projects
Le Corbusier went to Paris. From 1908 to 1910, he joined the studio of the French architect Auguste Perret who introduced employing reinforced concrete in domestic architecture and designed Theatre des Champs Elysees in Art Deco style. Le Corbusier worked as a draftsperson there.
In 1910, he went to Germany and joined the office of German architect Peter Behrens where Walter Gropius and Ludwig Mies van der Rohe were employees. In 1911, he made a trip to the Balkan Peninsula with August Klipstein and visited Greece, Rome, Pompeii, Bulgaria, Serbia, and Turkey. He designed a residence for his parents in the year 1912 in La Chaux de Fonds. The key elements were horizontal planes, white-painted walls, and lack of ornamentation. During the time of the First World War 1914 to 1918, he taught the modern theory of architecture at his previous art school located in La Chaux de Fonds.
In 1914, he performed thorough research together with engineer Max Dubois on the usage of reinforced concrete in construction. He wrote various books such as ‘Vers une Architecture’ and Le Voyage d’Orient. He along with his cousin Pierre Jeanneret determined a few design principles in his theoretical work ‘Les cinq points de I’architecture modern’ in 1927. The five points included, pilotis; a roof terrace; a free plan, a ribbon window, and a free façade.
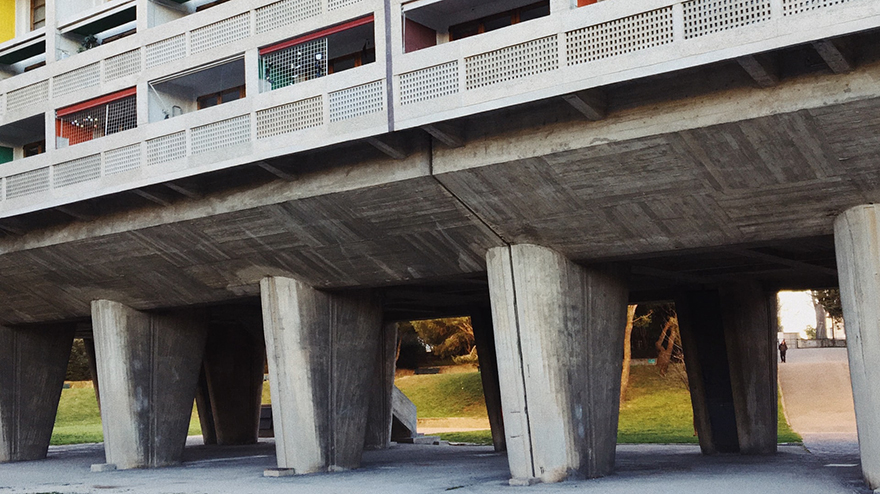
Le Corbusier's architectural achievements include the Villa Fallet, La Chaux de Fonds, 1905; Maison Blanche, his parent’s house, La Chaux de Fonds, 1912; Villa Favre Jacot, Le Locle, 1912; Villa Jacquemet; Villa Stotzer; Dom-Ino House; Anatole Schwob House, La Chaux de Fonds; Ville Contemporaine community; Esprit Nouveau Pavilion for International Exhibition of Modern Decorative and Industrial Arts, Paris, 1925; Villa Savoye, Poissy; Maison La Roche or Villa La Roche Jeanneret, Paris; Chandigarh city planning, India; Villa Le Lac Le Corbusier, Switzerland and others.
Recognition
Le Corbusier won AIA Gold Medal in 1961.
Le Corbusier died on 27th August 1965 in Roquebrune Cap Martin, France at the age of 77.
8. Jean Badovici 1893 – 1956
Jean Badovici was a remarkable French architect as well as an influential architectural design critic. He advocated avant-garde architecture. He promoted international style and modern architecture.
Early Life & Education
Jean Badovici was born on 6th January 1893 in Bucharest, Romania. Jean Badovici got his architecture education in Paris. In 1923, he worked as the editor of a French architecture magazine, 'L’Architecture Vivante'. He got closely related to other magazines such as Cahiers d’Art and Wendingen.
Career & Projects
Jean Badovici created the design for two houses, one in Vezelay and the other in Paris. He collaborated with Irish architect Eileen Gray to design a modern house E-1027 villa located in Roquebrune-Cap-Martin, France. Several buildings and infrastructure were destroyed during the Second World War. Jean Badovici worked for the renovation and reconstruction of France and its architectural heritage. He worked as an assistant architect to Robert Edouard Camelot in the board ‘Batiments civils et palais nationaux et des monuments historiques’.
He died on 17th August 1956.
9. Jacques Couelle 1902 – 1996
Jacques Couelle was a French architect and designer. He was inspired by the architectural sculpture movement.
Early Life & Education
Jacques Couelle was born in 1902. He did not study architecture at any formal architectural institute. He learned architecture himself.
Career & Projects
Jacques Couelle established the Research Centre of Natural Structures in the year 1946. He was commonly termed ‘the architect of billionaires’. He designed several exceptional domestic architecture projects. His architectural style was derived from carved concrete and its sculptural designs. That led to the beginning of the architectural sculpture movement that emerged after the Second World War.
His architecture created a strong connection with nature. He designed his projects well and composed with a deep relationship with their natural surroundings. He derived the geometrical forms from natural settings. His architectural philosophy was closely linked to the organic architecture of Catalan architect Antoni Gaudi. Spanish artists Salvador Dali Domingo Felipe and Pablo Ruiz Picasso were acquaintances of Jacques Couelle.
Recognition
Jacques Couelle was honoured with the Legion of Honour from the French Academy.
Jacques Couelle died in 1996.
10. Yona Friedman 1923 – 2020
Yona Friedman was a Hungarian French architect, designer, and urbanist. He was highly recognized for his concept of ‘mobile architecture’.
Early Life & Education
Yona Friedman was born on 5th June 1923 in Budapest, Hungary. He initially migrated to Haifa, Israel to avoid the Nazi government. Later he moved to Paris, France in the year 1957.
Career & Projects
During the 10th International Congress of Modern Architecture in 1956 in the city of Dubrovnik, Croatia, the idea of ‘mobile architecture’ was introduced in terms of mobility and flexibility of living. He explored this concept to build an elevated town over the existing city, the Villa Spatiale. Yona Friedman established the Groupe d’etudes de Architecture Mobile – GEAM in 1958 which was disbanded in 1962. He published ‘Mobile Architecture’, his manifesto in 1958 that explained a unique idea of mobility of inhabitants and society instead of buildings and structures.
Yona Friedman brought the concept of a city bridge in 1963 and focused on the philosophy of utopian architecture. He began teaching during the 1960s at Princeton University, Massachusetts Institute of Technology, Harvard University, and Columbia University. During the 1970s, he became a part of UNESCO and the United Nations and propagated self-building techniques in South America, Africa, and India. He designed Lycee Bergson or Bergson High School in the city of Angers, France in 1978. It was finished in 1981.
He wrote about a process that described how the composition of all the architectural features was selected by the users so anyone could implement his means of building using self-construction techniques. Through this, he got the attention of Austrian American architect Bernard Rudofsky and Italian architect Giancarlo De Carlo. He designed and built the Museum of Simple Technology in Madras, India in the year 1987. He employed the self-construction technique for this project and used local natural materials like bamboo. He wrote some books such as ‘For a Scientific Architecture’ in 1975; ‘Utopies Realisables’ (Feasible Utopias) in 1975; ‘L’univers erratic’ (The Erratic Universe) in 1994; ‘L’architecture du Survie’ (The Architecture of Survival) in 2003.
Yona Friedman died on 20th February 2020.
11. Claude Parent 1923 – 2016
Claude Parent was an influential French architect of 20th and 21st-century architecture. He was a writer, theorist as well as polemicist. His works were influenced by Brutalist architecture, inclined geometry and Deconstructivist architecture.
Claude Parent was born on 26th February 1923 in Neuilly Sur Seine, France. In 1943, he studied at the Ecole Nationale Superieure des Beaux-Arts, Toulouse. Later he studied at the Ecole Nationale Superieure des Beaux-Arts, Paris in 1946. Claude Parent did not complete his formal education at the institute and left without getting an architectural diploma.
Claude Parent began his profession with Romanian French architect Ionel Schein and worked with him till 1955. He was a part of the Espace group that was established by French artists Felix del Marle and Andre Bloc in 1952. Claude Parent established his studio Claude Parent Architecte in 1956.
Claude Parent founded a group, ‘Groupe Architecture Principe’ with French theorist Paul Virilio in 1963 but was dissolved in 1968. He designed a project I’Eglise Sainte Bernadette du Banlay, Nevers in 1966 on the concept of oblique forms, inclined geometry, and slopes.
He designed other projects such as Claude Parent’s house, Neuilly; apartment for Andree Bellaguet; various Maisons de la Culture, France; the French Pavilion for Venice Art Biennale, Italy; superstore, Ris Orangis; superstore, Sens; exchange centre for Charles de Gaulle airport. He believed in dynamic architecture, disequilibrium, and fluidity in architecture. He wrote many books and articles about architecture.
Claude Parent died on 27th February 2016 in Neuilly Sur Seine, France at the age of 93.
12. Jean Renaudie 1925 – 1981
Jean Renaudie was a great French architect and urbanist. He was widely recognized for his mixed-use and housing project located in Ivry-sur-Seine near Paris, France. He focused on urban design and social housing projects.
Early Life & Education
Jean Renaudie was born on 8th June, 1925. In 1945, he studied at the Ecole nationale superieure des beaux arts under French architect Auguste Perret and Marcel Gabriel Lods.
Career & Projects
Jean Renaudie established his architectural firm Atelier de Montrouge in 1958 along with other French architects Jean Louis Veret, Gerard Thurnauer, and Pierre Riboulet. He was influenced by the simplicity of forms and starkness of elements and propagated brutalist architecture. He worked on the design of Vincennes Stadium in 1963. His firm gained wide recognition. In the year 1968 due to some disagreements on the project planning of Val de Reuil, he parted from his partners and founded his firm in Ivry-sur-Seine, France.
Jean Renaudie worked on the refurbishment of the Ivry Centre along with another French architect Renee Gailhoustet from the year 1971 to 1980. He designed another notable project Jeanne Hachette Mall which gained him much fame.
He was commissioned to work on another renovation project of Givors Centre, France in 1974. Later, he was involved in the urban planning project in Villetaneuse, France. He always emphasized the diverse and varied design ideas for apartments in the housing scheme projects keeping the orientation of the blocks and views into account.
Recognition
Jean Renaudie was honoured to receive the Grand Prix National de I’architecture award by the French Minister of Culture for his remarkable contribution to architecture and planning.
Jean Renaudie died on 13th October 1981.
13. Bernard Tschumi 1944
Bernard Tschumi is a French-Swiss architect influenced by Deconstructivist architecture. Bernard Tschumi was an educationist as well as a writer.
Early Life & Education
Bernard Tschumi was born on 25th January 1944 in Lausanne, Switzerland. His father was Jean Tschumi, a remarkable and famed Swiss architect. He got his education in Paris. Later he studied architecture at a reputable research university, Swiss Federal Institute of Technology - ETH, in the city of Zurich, Switzerland. He graduated in the year 1969. After his graduation, he wrote several articles that gained his reputation.
Career & Projects
Bernard Tschumi taught architecture at Portsmouth University, Hampshire; Architectural Association School of Architecture, London; Cooper Union for the Advancement of Science and Art or Cooper Union, NYC; Princeton University, New Jersey; Institute for Architecture and Urban Studies, NY and Columbia University, NY. In 1988, he served as the Dean of the Graduate School of Architecture of Columbia University till 2003.
Bernard Tschumi founded his architectural firm in Paris in the year 1983 and in 1988, he established ‘Bernard Tschumi Architects’ – BTA based in New York City and ‘Bernard Tschumi Urbanistes Architectes – BtuA in Paris in the year 2002. He worked on Parc de la Villette in 1983; bridge, La Roche-sur-Yon; Rouen Concert Hall; New Acropolis Museum, Athens; Blue Condominium, NYC; Limoges Concert Hall, France; Paris Zoo, France; Lindner Athletic Center, University of Cincinnati and several others.
Recognition
Tschumi won the French Grand Prix National d’Architecture in the year 1996.
14. Jean Nouvel 1945
Jean Nouvel is an architect from France. He won the Agha Khan Award for Architecture and the Pritzker Architecture Prize in the year 2008.
Early Life & Education
Jean Nouvel was born on 12th August 1945 in commune Fumel in France. His parents, Roger and Renee Nouvel, were educationists. Jean Nouvel took the entrance exam for Ecole des Beaux-Arts in Bordeaux but failed. He went to Paris where he completed his architecture studies at a leading art school, Ecole des Beaux-Arts, Paris. The French architect Jean Nouvel married Odile Fillion and had two children, Bertrand and Pierre. Jean Nouvel married again to Catherine Richard and had a daughter, Sarah.
Career & Projects
Jean Nouvel, in collaboration with Architecture-Studio, won a design competition for a building in Paris, Arab World Institute (Institut du Monde Arabe). This remarkable project among other Jean Nouvel buildings got him and his firm Atelier Jean Nouvel worldwide fame and recognition.
Ateliers Jean Nouvel is an outstanding internationally known architectural firm based in Paris, France. Nemausus housing in Nimes, France (Nemausus Jean Nouvel) is one of the most recognized projects of Jean Nouvel architecture in 1985 and was finished in 1987.

