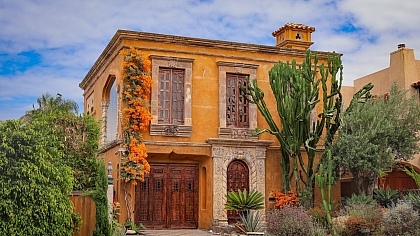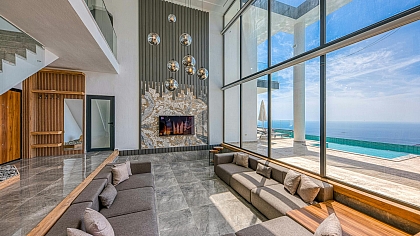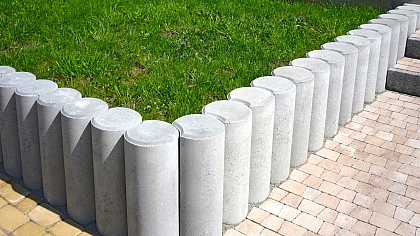
8 Notable German, Belgian & Danish Architects
1. Hans Poelzig 1869 – 1936
Hans Poelzig was a prominent German architect. He was a set designer as well as a painter. Hans Poelzig is recognized for the remarkable design of an auditorium, Grosses Schauspielhaus which he designed in Berlin, Germany.
Early Life & Education
Hans Poelzig was born on 30th April 1869 in Berlin, Germany. He grew up with a choirmaster. Hans Poelzig got married to Maria Voss in 1899 and had four offspring.
In the year 1903, he taught at the Breslau Academy of Art and Design, Poland, and also served as a director at the same institute. Hans Poelzig also served as a professor at the Technical University of Berlin, Germany from 1920 to the year 1935.
Career & Projects
When Hans Poelzig completed his studies in architecture, he created designs for several industrial buildings. In 1911, he prepared a design for Upper Silesia Tower located in Posen or Poznan, Poland for an industrial exhibition. This tower was around 51 meters in height and was later converted into a water tower. He served as the city architect of Dresden, Germany in 1916.
Hans Poelzig was a remarkable figure in the German association Deutscher Werkbund, a group of architects, designers, industrialists, and artists founded in 1907. He was widely recognized for the interiors of the Berlin Grosses Schauspielhaus theatre in Berlin, Germany for Max Reinhardt who was a theatre impresario. He also created set designs for the television and film production company UFA in 1920.
Along with other architects during his time such as German architect Ernst May and German architect Bruno Julius Florian Taut, the architectural style of Hans Poelzig emerged from Expressionism and New Objectivity around 1925. Later his style developed towards International Style with an economical approach. Hans Poelzig designed the Weissenhof Estate building located in Stuttgart, Germany in 1927 created in the International Style.
During the 1920s, he founded his studio ‘Studio Poelzig’ with his wife as co-partner. He was the architect of the Broadcasting House, a masterpiece created in 1929 in Berlin. One of his most remarkable buildings is an administration building, IG Farben Building (now Poelzig Building, Goethe University) located in Frankfurt am Main, Germany. Its construction was finished in the year 1931.
He worked temporarily as the director at the United States School for Fine and Applied Art or Vereinigte Staatsschulen fur Freie und Angewandte Kunst when the National Socialists removed German architect Bruno Paul also the founding director of the institute.
Hans Poelzig died on 14th June 1936 in Berlin, Germany at the age of 67 years.
2. Bruno Taut 1880 – 1938
Bruno Taut was a German architect and an urban planner. He was also a writer. Bruno Taut was widely recognized for his contributions to architectural design and writings.
Early Life & Education
Bruno Julius Florian Taut was born on 4th May 1880 in the city of Konigsberg in Prussia, Germany. He got an education at the school of Baugewerkschule in Konigsberg.
Career & Projects
Bruno Taut joined the studios of some architects present in Wiesbaden and Hamburg. He began working with German architect Bruno Mohring in 1903 in the city of Berlin. He explored an art movement, particularly in Germany ‘Jugendstil’, and experimented with new building technologies using masonry blocks and steel. He joined the German architect Theodor Fischer in Stuttgart and also learned urbanism from 1904 to the year 1908. He worked on the renovation of a church located in the village of Unterriexingen.
Bruno Taut went back to Berlin in the year 1908 and studied construction and the history of art at the Royal Technical Higher School of Charlottenburg or the Technical University of Berlin. In 1909, he founded his architectural studio ‘Taut and Hoffmann’ along with Austrian architect Franz Hoffmann or Josef Franz Maria Hoffmann.
Bruno Taut designed one of his major projects the Falkenberg Estate surrounded by green landscaped areas, highly influenced by the principles of the Garden City movement. He designed a prismatic dome made up of glass, the Glass Pavilion for the Werkbund Exhibition in 1914 in the city of Cologne, Germany. It was a vividly coloured structure. There were two layers of glass on the dome, one on the interior was with colourful glass prisms and the other on the exterior side was reflective glass. On the exterior façade, there were inlaid glass plates with colours. He designed a metal stairway with glass treads. Bruno Taut wanted to use glass as the key material instead of using it only as a finishing material. He wrote ‘Alpine Architecture’ in 1917 on utopian architecture.
German architect Adam Gottlieb Hermann Muthesius encouraged him to learn about the philosophy of garden city in England. Bruno Taut was introduced by the German architect Hermann Muthesius to an association of architects Deutscher Werkbund and he met a founding member of Bauhaus and German architect Walter Adolph Georg Gropius. He created a design for a garden city circular in form having 7 km as its radius. He designed two housing schemes in Magdeburg inspired by the philosophy of garden city, one of them was Gartenstadt Falkenberg or ‘Paint Box Estates’ in 1912. Bruno Taut designed concrete trusses and skylights for the City and Countryside Exhibition Center in 1921.
Japan
To avoid the Nazi government, he migrated to USSR first but returned to Germany. Later he went to Switzerland and then to Japan as a Japanese architect Isaburo Ueno invited him. On his way to Japan, he visited Greece, France, Vladivostok, and Turkey. He taught industrial design there. He appreciated the simple and traditional Japanese architecture as well as the modernist style of Japanese buildings. He wrote much on it. He designed the Hyuga Villa in Atami, Shizuoka, Japan.
Turkey
He moved to Turkey in the year 1936 and began teaching as an architecture professor at the State Academy of Fine Arts of Mimar Sinan University of Fine Arts, Istanbul. He met German architect Martin Wagner and architect Franz Hillinger there in Ankara.
Bruno Taut designed his residence in Istanbul and various educational institutes in Ankara and Trabzon. Some of his other major projects were Trabzon High School; Ankara Ataturk High School; Faculty of Languages, History and Geography, Ankara University, and Cebeci School.
Bruno Taut died on 24th December, the year 1938 in Istanbul, Turkey at the age of 58 years. He was buried in the Edirnekapi Martyr’s Cemetry, Istanbul.
3. Erich Mendelsohn 1887 – 1953
Erich Mendelsohn was a German architect. He was widely recognized for his distinct expressionist architecture and dynamic functionalism in his works. Erich Mendelsohn is one of the pioneers of Streamline Moderne and Art Deco architecture. He is known for his project Mossehaus.
Early Life & Education
Erich Mendelsohn was born on 21st March 1887 in Allenstein, in Prussia, Germany, now Poland. He had five other siblings. David, his father worked as a shopkeeper while Emma Esther, his mother was a hat maker. Erich Mendelsohn studied at Gymnasium school in Allennstein and later went to Berlin for further training.
Erich Mendelsohn studied economics at the University of Munich in 1906. He started his studies of architecture in 1908 at the Technical University of Berlin but later his course was transferred to another university in Munich, the Technical University of Munich. He was inspired by German architect Theodor Fischer who worked on the principles of Jugendstil and neo-classicism. Erich Mendelsohn met artists from the expressionist group Die Brucke and Der Blaue Reiter.
Career & Projects
Erich Mendelsohn designed an astronomical observatory, the Einstein Tower or Einsteinturm, (1919 to 1921) located in Albert Einstein Science Park, Potsdam in Germany. He also designed the Hat Factory in Luckenwalde. Erich Mendelsohn established his architectural office in Berlin in 1918. Architectural historian Julius Posener was trained in his office. In 1924, Erich Mendelsohn established a group of young architects Der Ring with other architects such as Walter Gropius and Ludwig Mies van der Rohe.
Erich Mendelsohn designed the Schocken Department Stores, Germany; the Red Banner Textile Factory, Leningrad or Saint Petersburg, Russia; Universum cinema; the Rupenhorn villa, and others. Erich Mendelsohn designed a newspaper office building Mossehaus in Berlin, Germany. Erich Mendelsohn left for England in 1933 when the Nazi government rose and he was removed from the Prussian Academy of Arts. He founded a studio in England along with British architect Serge Ivan Chermayeff. They designed Shrubs Woodhouse, Buckinghamshire; Cohen House, Chelsea, London and an art complex De La Warr Pavilion, East Sussex.
Erich Mendelsohn founded a studio in Jerusalem in the year 1935. His studio in London was disbanded in 1938. He designed several buildings in Palestine such as Hadassah Hospital, Mount Scopus; Anglo Palestine Bank, Jerusalem; Rambam Hospital, Haifa; Weizmann Institute of Science, and others. He went to the United States in 1941 and served as a professor at the University of California, Berkeley. He worked on a housing estate ‘German Village’ in Utah, US in 1943. He worked on several other projects there.
He died on 15th September 1953 in San Francisco, California, America.
4. Victor Horta 1861 – 1947
Victor Horta was a prominent Belgian architect. He was among the pioneers of the Art Nouveau architecture movement. Victor Horta designed the famed townhouse Hotel Tassel, Brussels in Belgium influenced by the Art Nouveau movement and it became a part of the UNESCO World Heritage Site.
Early Life & Education
Victor Baron Horta or Victor Pierre Horta was born on 6th January 1861 in Ghent, Belgium. His father served as a proficient shoemaker who appreciated the art of craftsmanship. Victor Horta started learning music at the music institution of the Royal Conservatory of Ghent. The young boy was expelled from the institute for misbehaving. He then studied at an art school, the Royal Academy of Fine Arts of Ghent.
At the age of 17 years, he went to Paris and joined the studio of the architect and interior designer Jules Debuysson. When his father passed away in 1880, he came back to Belgium. Horta went to Brussels and got married. Victor Horta entered the Academie Royale des Beaux-Arts for his architecture studies. He met the Belgian architect Paul Hankar who was also influenced by the Art Nouveau Movement.
Victor Horta won the Grand Prize for architecture from his institute upon his graduation. After his studies, he served as an assistant professor to the Belgian architect and professor Alphonse Hubert Francois Balat who was the architect for Belgian King Leopold II.
Career & Projects
Victor Horta was the architect of Hotel Tassel, Brussels based in the Art Nouveau style. He employed freely flowing curves for this project that inspired several other designers and architects such as the French architect Hector Guimard. Hector Guimard used such curvy forms for the entrance designs of the Paris Metro.
Victor Horta used materials such as steel, iron, and glass uniquely for his projects that later emerged as the characteristics of modernist architecture. For later projects, he designed somewhat differently from Art Nouveau's architectural style. He used regular geometry and open planning for floor plans contrasting with classical columns. He uniquely provided skylights and steel frames.
Some of his prominent projects in Brussels are Maison du Peuple or Volkshuis (1895 to 1899); Centre for Fine Arts or BOZAR (1923 to 1929); Brussels Central Station, a metro station (1913 to 1952); Royal Greenhouses of Laeken and others. Four of the townhouses designed by Victor Horta are listed in UNESCO World Heritage Site and they are Hotel Tassel, Hotel Solvay, Hotel van Eetvelde and Maison and Atelier Horta.
Recognition
King Albert I of Belgium gave the reputable title of Baron to Victor Horta due to his devotion to the architecture industry.
Victor Horta died on 8th September 1947 in Brussels, Belgium at the age of 86.
5. Juliaan Lampens 1926 – 2019
Juliaan Lampens was a great Belgian architect inspired by brutalist architecture.
Early Life & Education
Juliaan Lampens was born on 1st January 1926 in Dente, East Flanders in Belgium. He studied in Ghent, Belgium. He started working as an architect in Eke in the province of East Flanders.
Career & Projects
At the beginning of his architectural profession, he adopted the traditional architecture style for his early projects. He attended the Brussels World’s Fair in 1958 or Expo 58, an extensive exposition. Through this exposition, his interest grew in the brutalist architecture style and rough concrete surface finishes. He became a brutalist architect like Ludwig Mies van der Rohe and Le Corbusier.
Some of his important projects are Juliaan Lampens House, 1960; Chapel of Our Blessed Lady of Kerselare, Oudenaarde, 1966; Vandenhaute Kieboom House, Zingem, 1967; Eke Public Library, 1970; House Derwael Thienpont, Gavere, 1973; Van Wassenhove House, Laethem Saint Martin, 1974; Lampers Dierick House, Gavere, 1990; Velghe House, Deinze, 2002 and others.
Juliaan Lampens served as a professor at the art school, the Institut Saint Luc, Brussels, Belgium from 1974. Juliaan Lampens died on 6th November 2019 in Ghent, Belgium at the age of 93.
6. Henning Larsen 1925 – 2013
Henning Larsen was an influential Danish architect. He is well recognized for the design of the Copenhagen Opera House, Copenhagen, Denmark, and the Ministry of Foreign Affairs, Riyadh, Saudi Arabia. Henning Larsen was the winner of the Praemium Imperiale award.
Early Life & Education
Henning Gobel Larsen was born on 20th August, 1925 in Opsund, Denmark. He got his education from the Royal Danish Academy of Fine Arts and completed his graduation in the year 1952. He further studied at the Architectural Association School of Architecture – AA, London, England, and the Massachusetts Institute of Technology, US. Danish architect Jorn Oberg Utzon and another Danish architect Arne Emil Jacobsen were his mentors.
Career & Projects
Henning Larsen founded his own architectural company Henning Larsen Architects. In 1968, he taught at the Royal Danish Academy of Fine Arts and worked as an architecture professor till 1995. Henning Larsen founded the architecture gallery SKALA and architecture magazine SKALA.
Recognition
Henning Larsen won the Nykredit Architecture Prize in 1987. He was the winner of the Praemium Imperiale Award in 2012. Henning Larsen died on 22nd June 2013 in Copenhagen, Denmark aged 87 years.
7. Bjarke Ingels 1974
Bjarke Ingels is a Danish architect and an influential figure in Western architecture.
Early Life & Education
Bjarke Ingels was born on 2nd October 1974 in Copenhagen, Denmark.
Career & Projects
Bjarke Ingels established his architecture and design firm, Bjarke Ingels Group, BIG in 2006 which is based in Copenhagen, Denmark, and New York, America. He got world fame when he designed two housing schemes Mountain Dwellings and VM Houses in Orestad, Copenhagen, Denmark. VM Houses consists of two residential buildings in the form of letters V and M, i.e., V House and M House. He contributed a lot to the growth of Danish architecture.
His firm, Bjarke Ingels Group or BIG Architects, designed many prominent projects. Bjarke Ingels buildings include 8 House housing or Big House housing, Copenhagen; Superkilen Park, Copenhagen; VIA 57 West, Manhattan; Amager Resource Center or ARC (Copehill or Amager Bakke or Amager Slope), Copenhagen and Google North Bayshore offices.
8. Sam Chermayeff
Sam Chermayeff is a German architect from Berlin.
Career & Projects
Sam Chermayeff founded his architectural firm, Sam Chermayeff Office, based in Berlin and New York. Sam Chermayeff co-established the architectural practice, Meyer-Grohbrugge, and Chermayeff.
Design Studios
1. Kere Architecture
Kere Architecture is an architecture, design, and engineering studio in Berlin, Germany. It focuses on sustainability, established in 2005 by Francis Kere. It has won many rewards.
2. Effekt Architects
Effekt Architects is an architecture, design, and engineering studio in Copenhagen, Denmark.











COMMENTS
Oooo ... sounds interesting ❤