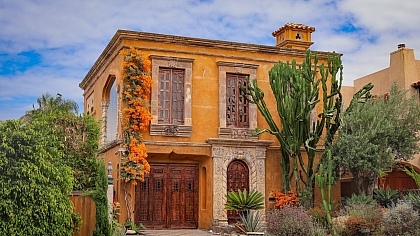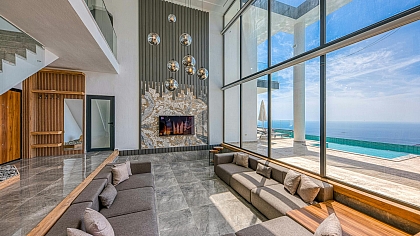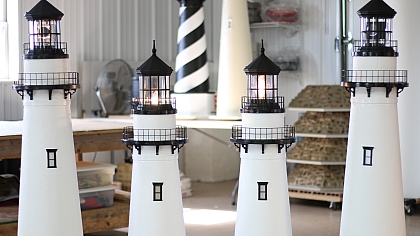
Life of a Remarkable Modern Architect Walter Gropius
Walter Gropius was a German American architect and an educationist. Walter Adolph Georg Gropius was born in Berlin, Germany. He founded the Bauhaus School and served at the institute as its director.
He had a significant influence in developing the vision of International Style. He was involved in the execution of various buildings such as the Bauhaus School building (Bauhaus architecture), Harvard University Graduate Center, Bauhaus faculty accommodations, United States embassy in Greece.
Walter Gropius is well known as a pioneer of modernist architecture along with other famous architects such as Frank Lloyd Wright, Ludwig Mies van der Rohe, Alvar Alto and Le Corbusier.
Early Life 1883 to 1907
Walter Adolph Georg Gropius was born to Walter Adolph Gropius and Manon Auguste Scharnweber on 18th May 1883 in Berlin, Germany. His father Walter Adolph Gropius and his uncle Martin Gropius were architects. Gropius had two elder siblings with a sister known as Manon Burchard. Walter Gropius studied architecture in Munich from 1903 to 1904 and in Berlin from 1905 to 1907. He could not sketch and draw. When he was studying, he asked for help to finish his homework. He always depended on partners and assistants throughout his architectural profession.
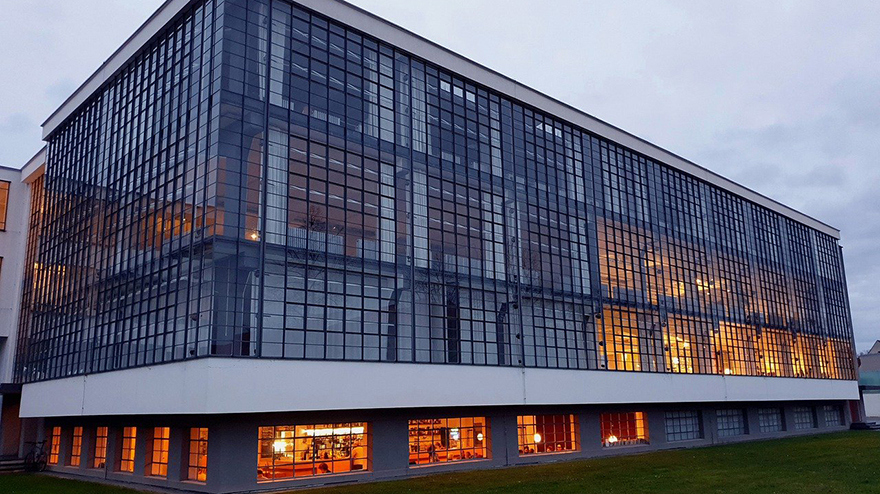
Early Career and Achievements 1904 to 1919
He joined an architectural office in Berlin in 1904 for a brief period. In Pomerania, the German architect constructed cottages for farm labourers in the year 1906 while he was still studying. Gropius travelled to England, Spain and Italy and got architectural inspiration. Later he returned to Berlin and started working with the well-known industrial designer and architect Peter Behrens at his office in 1908. While he was working there, his colleagues were Le Corbusier, Ludwig Mies van der Rohe (Mies Vandero), Dietrich and others.
While working with architect Peter Behrens, he developed his passion for progressive architecture and association with the arts. He advocated his vision and opinions on art. In 1910, Gropius left Peter Behrens's company and opened his office in Berlin with the architect Adolf Meyer. Some of Walter Gropius's buildings working with architect Adolph Meyer are Fagus Works in Alfeld (1911) and Werkbund Exhibition factory and office building in Cologne (1914) in Germany before the First World War (WW1). The Fagus Factory or Fagus Works was a shoe-last factory that marked as a significant creation of early modern architecture, featuring a glass curtain wall, and a large façade of glass with steel supporting elements.

In 1911, he joined the German Labour League which was formed in 1907 to promote design and creativity by machine production. He encouraged artists to “breathe a soul into the dead product of the machine”. Gropius opposed the idea of imitation and snobbery in arts. Gropius wrote a remarkable article on ‘The Development of Industrial Buildings’ in 1913 a year before the First World War. During World War 1 (1914-1918), he served as a military officer on the theatre of war, the Western Front and got seriously wounded.
Design Philosophy
Walter Gropius was developing art, design and architecture in collaboration with the contemporary world. He emphasized the responsibility of an architect to surround the whole visual and physical environment. Walter designed furniture and automobiles. Gropius also created a unique design of a railroad car for Railroad Locomotive Works, Konigsberg. He focused on housing, city planning, the importance of sociology as well as involvement of a team of experts and skilled craftsmen.
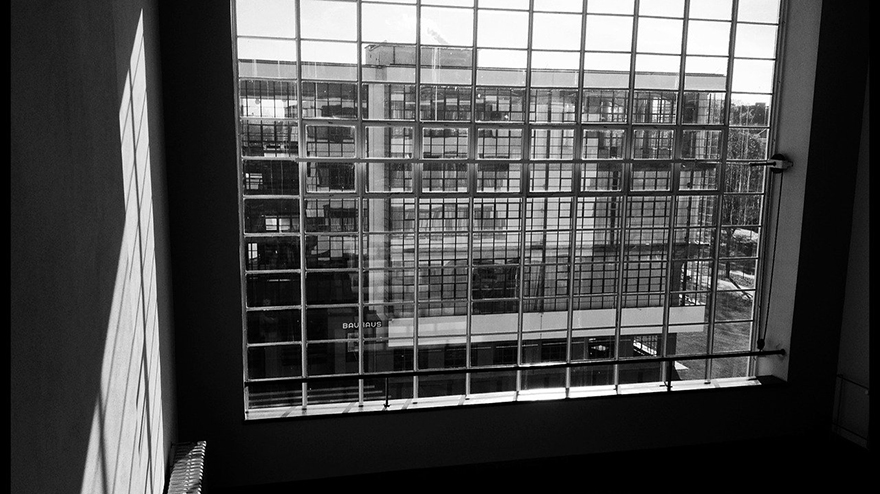
The German architect Gropius emphasized the identification of needs and problems by thorough research first, then finding productive solutions using modern building materials and modern construction technologies without associating with the earlier sense of styles.
Family Life
In 1915, during wartime, he got married to Alma Schindler Mahler who was a widow and previous wife of Gustav Mahler, an Australian composer. Walter first met her in 1910 while she was still in relation with her first husband. Due to some complications in his marriage, Gropius divorced his wife of four years in 1919. Manon, born in 1916, was their only offspring and was given the same name as his mother. She passed away due to polio disease in 1935 at the age of 18. The architect married his second wife Ise Frank in 1923 and stayed together for life. Gropius and Ise Frank adopted a girl, Beate Gropius who was named Ati.
Walter Gropius Bauhaus, Weimer 1919 to 1925
War did not end yet and the people of Weimar wanted Walter Gropius to share his vision on the education of art. During the postwar time, Gropius served as a director of the institutes, Grand Ducal Saxon School of Arts, Grand Ducal Saxon School of Arts and Crafts and Grand Ducal Saxon Academy of Arts in the year 1919. These three institutes were soon merged into Staatliches Bauhaus Weimar or Public Bauhaus Weimar. He developed a novel approach to art education there.
The main principle at Walter Gropius Bauhaus was to familiarize the architect and artist with materials, methods and processes by going through practical training and to merge industry with art. The idea was to mass produce well-designed products industrially to enhance aesthetics and quality. Gropius created an iconic design of an armchair F 51 for his office at Bauhaus with bold design features and simple geometrical forms.

Due to the limited budget, there was no formal education in architecture served at Bauhaus. Handicraft activities inclusive of weaving, stained glass and ceramics were focused on. Some of the influential sculptors and painters such as Gerhard Marcks, Paul Klee, Wassily Kandinsky, Lyonel Feininger, Josef Albers, and Laszlo Moholy Nagy served as educationists to teach applied design. Other faculty members included Otto Bartning, Johannes Itten and Herbert Bayer.
Johannes Itten, the Swiss sculptor and painter introduced a new course, Vorkurs, about principles of design. Students learned 2-dimensional design (2d) and 3-dimensional design (3d) by the use of simple basic materials of wood, paper and wire. The way shapes, colours, tones and textures affect the human mind and emotions was further explored and their psychological and emotional effects were analyzed thoroughly.
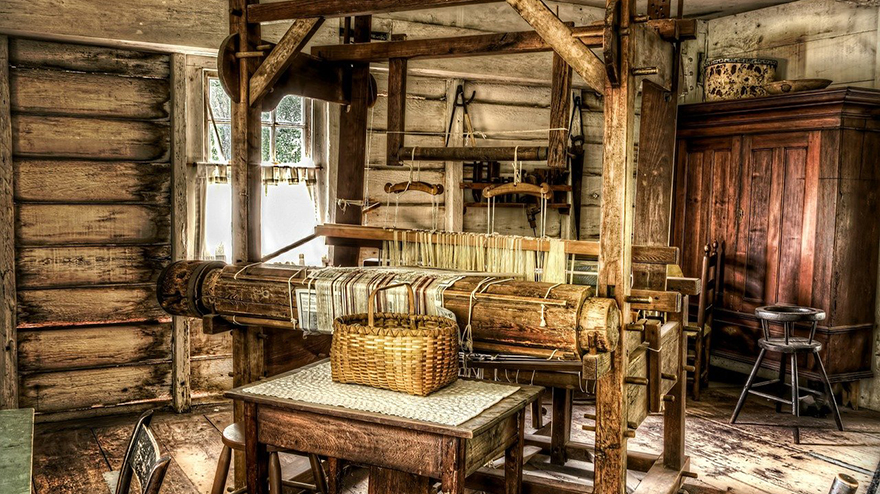
During the years between 1919 to 1922, expressionism was prevalent and influenced the architect. The students at Bauhaus expressed their feelings and subjective emotions in the art. In the year 1922, Johannes Itten left the school and an objective and rational approach was brought back. The products, that were made individually, were employed as prototypes for mass production by the use of machines to produce designs commercially. They focused on geometrical shapes, common outlines, smooth surfaces, modern materials and primary colours becoming the aspect of Bauhaus style.
Bauhaus, Dessau 1925 to 1928
Bauhaus shifted to Dessau in 1925 with a new pledge of an improved budget and a departure from extreme opposition that was developing in the conservative community of Weimar. The 20th-century architect, Walter Gropius created the design for the school building and faculty accommodation in Dessau. The key characteristics of its design were asymmetrical planning, dynamic proportions, clear outlines, smooth surfaces of white painted walls with accentuating grey painted mass, flat roof, different roof levels and enormous horizontal windows. All these elements emerged as the characteristics of International Style.
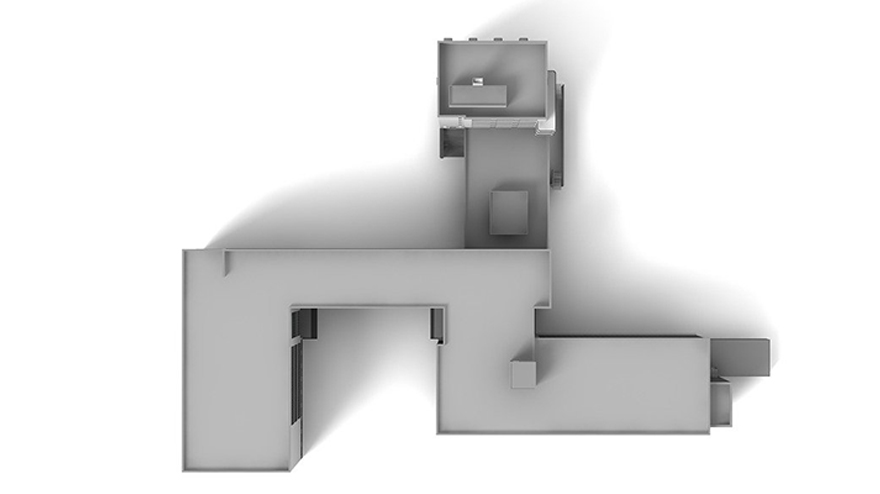
In 1928, Walter Gropius resigned from the Bauhaus School and moved to work at his own private architectural office in Berlin. Hannes Meyer became the director of Bauhaus after Walter Gropius.
Gropius prepared a part of the design for a massive housing project in Berlin from 1929 to 1930. He worked for other large housing schemes in Dessau and Karlsruhe. These major residential projects led to the New Objectivity movement, also referred to as modern architecture that developed in Europe among the German-speaking population from the 1920s to 1930s.
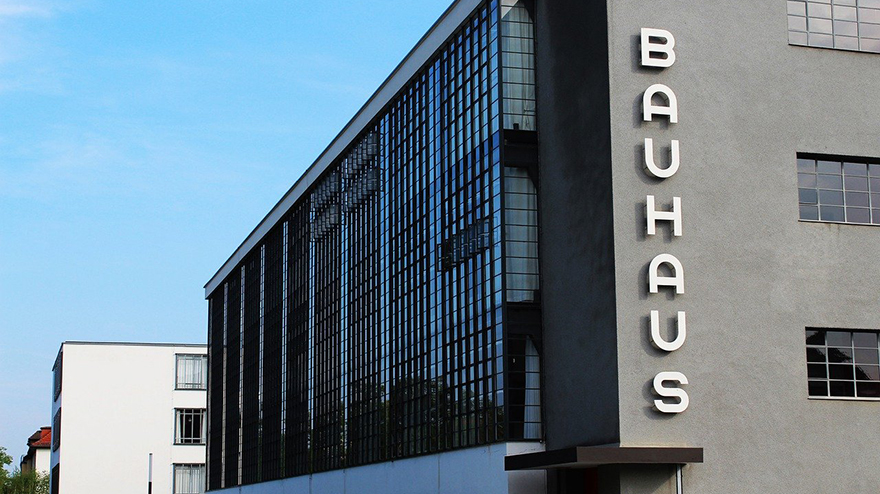
Life in England from 1934 to 1937
Hitler was on the rise during the 1930s. Hitler’s regime shut Bauhaus down in the year 1933. During these times in 1933, Gropius was invited to submit the design for the Reichsbank building and he accepted and proposed a detailed design. Walter Gropius left his country Germany in secret with his second wife Ise Frank due to his antagonism with the Nazi government and moved to England through Italy in the year 1934.
He became a member of the designers’ community in collaboration with Herbert Read, English historian and philosopher, in Hampstead, London, United Kingdom. He worked there with the architect Maxwell Fry and other artists as an associate of Isokon that was an architectural and construction firm in London. He designed a remarkable building of Village College in Impingtoon, Cambridgeshire in 1936 in association with the English architect Maxwell Fry. He stayed in the UK for three years. He moved to the United States of America with his second wife Ise Frank in 1937 while his daughter Ati was still finishing the year at school in the UK.
Life at Harvard University, United States 1937 to 1952
In the year 1937, he joined Harvard University in Cambridge, Massachusetts, United States as an architecture professor. The next year in 1938, he became the chairman of the architecture department at the university. He served in this position till 1952 when he was retired. Gropius became a legal citizen of the United States in 1944. While he was at Harvard University, he introduced the same design philosophy in the study course that he did at the Bauhaus School in Germany. He was not successful in executing workshop and crafts training there. He was also not able to remove the subject of the history of architecture from the curriculum. His vision of modern design was soon accepted and he became famous in the university. Other architectural institutes in the United States also got inspired by his design ideas and started a new era of architecture in the country.
While Gropius was teaching at Harvard University, he collaborated with architect Marcel Breuer between 1937 to 1940. Marcel Breuer studied earlier at Bauhaus School as a student and worked as a teacher there. He also came to Cambridge, Massachusetts to work as an educationist at the university’s Harvard Graduate School of Design. From 1937 to 1940, they both designed Gropius’ house in Lincoln that featured wood painted white and stone. The house was a symbol of simplicity and aesthetics as it was designed based on the same principles and design philosophy taught at Bauhaus School earlier. The design of his house brought International Modernism or Internationalism to the United States. They also worked together on other projects such as The Alan I W Frank House, Pittsburgh, Pennsylvania and a housing project, Aluminium City Terrace, New Kensington, Pennsylvania.
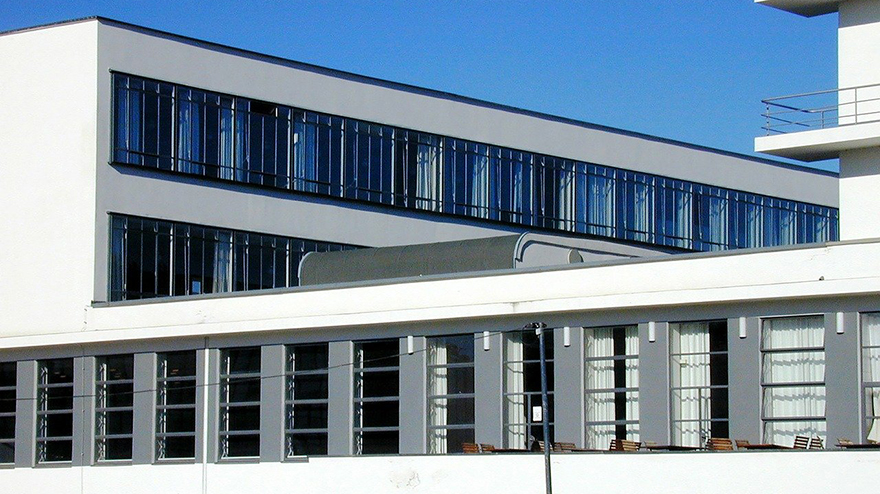
In 1942, he was made the vice president of a company General Panel Corporation that manufactured prefabricated dwellings and revived his passion for architecture by industry. He has also served at the Massachusetts Institute of Technology. The well-known architect of the 20th century Walter Gropius designed Child Hall and Richards Hall at the campus of Harvard University that were constructed in the 1950s.
Life at The Architects Collaborative (TAC) 1946 to 1969
In the year 1946, Walter Gropius founded an architectural firm, The Architects Collaborative (TAC) in Cambridge, Massachusetts, United States with his former students at Harvard as he always emphasized the significance of teamwork. His founding partners included Jean B. Fletcher, Norman C Fletcher, John C. Harkness, Sarah P. Harkness, Louis A. McMillen, Robert S. McMillan, and Benjamin C. Thompson. The team of young architects executed many remarkable architectural projects. Among these buildings is the Harvard University Graduate Center also called the Gropius Complex. It was designed on the lines of modern design and bold architectural style. The enormous façade of glass with large horizontal windows and floating structure on pilotis were its key features. Other projects designed by The Architects Collaborative (TAC) and Walter Gropius buildings are the University of Baghdad and the United States Embassy, in Athens, Greece.
In 1967, Walter Gropius became a member of the National Academy of Design, an American artists’ association in New York founded in the year 1825 to advocate arts in the United States.
The family house of Walter Gropius was transformed into a museum now known as Gropius House, located in Lincoln, Massachusetts, United States.
The 20th-century architect was a productive partner at TAC till his death in 1969. He passed away on 5th July 1969 in Boston, Massachusetts, US at the age of 86. His wife Ise Frank died in Lexington, Massachusetts on 9th June 1983.




