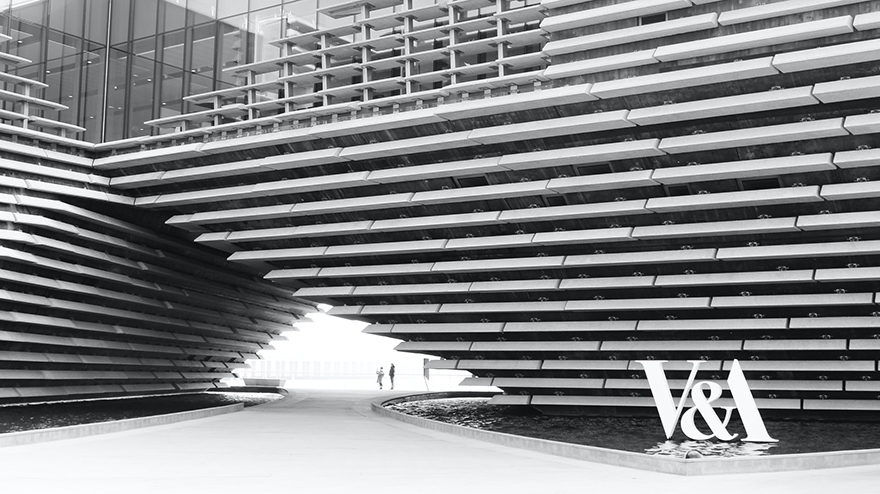
Ten Most Remarkable Japanese Architects
1. Kunio Maekawa 1905 – 1986
Kunio Maekawa was a modern Japanese architect. He was widely acclaimed for the Tokyo Bunka Kaikan, a Japanese concert hall project that he designed in Ueno Park, Taito, Japan. He was an advocate for modernist Japanese architecture.
Early Life & Education
Maekawa Kunio or Kunio Maekawa or Mayekawa was born on 14th May, 1905 in Niigata Prefecture, Japan. He studied at First Tokyo Middle School in 1918 and later he continued his studies at Tokyo Imperial University in the year 1925. He completed his graduation in 1928.
Career & Projects
After his graduation, he moved to France and began working as an internee with Swiss-French architect Le Corbusier. He came back to Japan in 1930 and joined Antonin Raymond who was a pupil of American architect Frank Lloyd Wright in the past.
He founded his architectural studio Mayekawa Kunio Associates in 1935. He began with the design of his residence that was characterized by the concept of piloti in the house. Piloti is an architectural principle in which the building or structure is raised above ground level by supports.
He worked on the design of the Kanagawa Concert Hall & Library in the year 1955. His other famed project was the Tokyo Bunka Kaikan, a concert hall, in Ueno Park, Tokyo. It was finished in 1961.
Some other notable projects of Japanese architect Kunio Maekawa are Hinamoto Hall, 1936; Maekawa House, 1942; The International House of Japan, 1955; Fukushima Education Center, 1956; Harumi flats, 1959; Hayashibara Museum of Art, 1964; Tokyo Metropolitan Art Museum, 1975; Yamanashi Prefecture Museum of Art, Kofu, 1978 and others.
Recognition
Kunio Maekawa was awarded with Grand Prize of the Architectural Institute of Japan in year 1968. He won the Mainichi Art Prize in 1972. He was honoured with a Prize from the Japan Art Academy in 1974.
He died on 26th June 1986.
2. Kenzō Tange 1913 – 2005
Kenzo Tange was a leading Japanese architect of 20th-century architecture. His architectural works were a symbol of modernism merged with a traditional Japanese architectural sense of style. He created buildings in Japan as well as throughout the world. He was also inspired by the Metabolist architecture movement.
In 1949, he was honoured to win the design competition for Hiroshima Peace Memorial Park, Hiroshima, Japan which made him internationally recognized around the world. He was honoured with the Pritzker Architecture Prize in 1987.
Early Life & Education
Kenzo Tange or Tange Kenzo was born on 4th September 1913 in the city of Sakai, Osaka Prefecture, Japan. When he was young, he spent a few years of his life in Hankow (Wuhan today) and Shanghai, cities in China. Kenzo travelled back to Japan from China with his family upon hearing the news of the death of his uncle. His family began living in a farmhouse with a thatched roof in Imabari, Shikoku, Japan.
In 1930, he travelled to Hiroshima to study at high school where he first came across the projects of Le Corbusier in an art journal. That made him want to be an architect.
As he got bad results in the subjects of physics and mathematics, he struggled to prepare for the university entrance exam for two years. He began his architecture studies in 1935 at the University of Tokyo under Shozo Uchida and Hideto Kishida.
Early Career
After completing his university studies, Tange joined the studio of Japanese architect Kunio Maekawa. He went to Manchuria to take part in the competition for the design of a bank project. He travelled to Jehol (Rehe) while he was coming back.
During the early times of his profession, Kenzo Tange was inspired by the modernist works of the Swiss-French Architect Le Corbusier.
After the start of World War II, Tange left the office of Kunio Maekawa to study post-graduation at the University of Tokyo where his interest in urbanism increased.
Kenzo Tange participated in a design competition for the Greater East Asia Co-Prosperity Sphere Memorial Hall in 1942. He won it for his design created by merging of Capitoline Hill plaza in Rome and the architecture of Shinto shrine. It was not built.
Kenzo Tange as an Educator
Kenzo Tange taught as an assistant professor in 1946 and he founded Tange Laboratory at the university.
He taught as a professor in 1963 at the Department of Urban Engineering. Kisho Kurokawa, Fumihiko Maki, Sachio Otani, Arata Iszaki and Hajime Yatsuka were among his students.
Later Career
During the 1950s, he became a part of the Congres Internationaux d’Architecture Moderne – CIAM. International Congress of Modern Architecture - CIAM was an active organization established in 1928 and dissolved in the year 1959.
After World War II, he was involved in the urban projects of redevelopment in Maebashi and Hiroshima. He designed the airport of Kanon in Hiroshima that was realized. His design for a seaside park, Ujina was not built. In 1949, he won the design competition for Hiroshima Peace Memorial Park with a museum. Tange established his studio, Kenzo Tange Associates.
Projects
His profession reached its peak during the latter half of the 20th century when he built many remarkable projects in Tokyo, and various other cities of Japan as well as across the world.
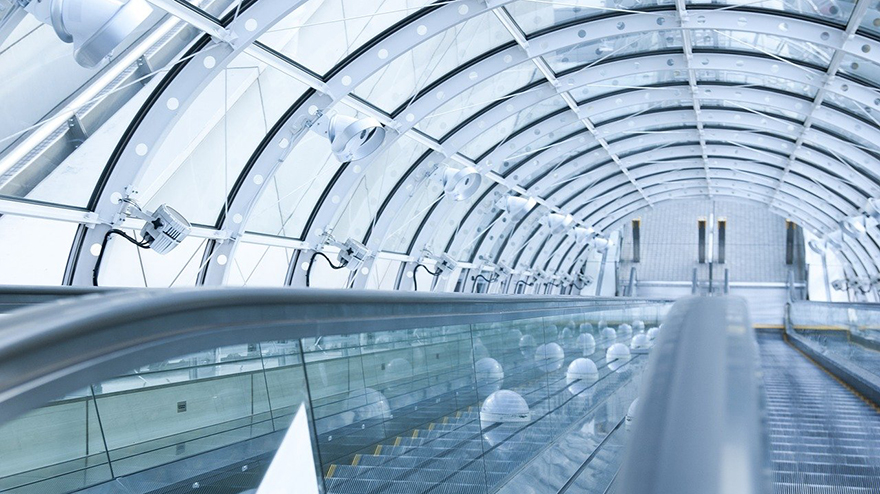
Some of his most remarkable architectural masterpieces are Peace Center – Hiroshima Peace Memorial Museum, Hiroshima (commenced in 1950); Ise Grand Shrine, Ise, Mie Prefecture; Kagawa Prefectural Government Hall, Shikoku (completed in 1958); Kenzo Tange’s private home (1951-1953); Town Hall, Kurashiki (1958-1960); Tokyo Olympic Arena, Tokyo; Supreme Court Building, Islamabad, Pakistan (completed in 1993); Osaka 1970 Exposition and Tokyo Metropolitan Government Building (completed in 1991).
The key features of the Hiroshima Peace Memorial Museum, Hiroshima are exposed textured reinforced concrete, piloti, free-standing stairs and a rhythmic front façade with vertical elements.
Recognition
Kenzo Tange was the winner of the RIBA Gold Medal in 1965. He received the American Institute of Architects Gold Medal in 1966. He won the Pritzker Prize for architecture in 1987.
He died on 22nd March 2005 in Tokyo, Japan at the age of 91 years. Kenzo Tange is an inspiration for many architects through his brilliant projects all over the world.
3. Kazuo Shinohara 1925 – 2006
Kazuo Shinohara was one of the most notable Japanese architects and designers. He also served as a teacher and a theorist. Shinohara Kazuo formed the ‘Shinohara School’ that is associated with other Japanese architects such as Itsuko Hasegawa, Kazunari Sakamoto and Toyo Ito. Although Kazuo Shinohara declined the influences of Western architecture at the same time, he was advocating contemporary architecture in Japan. Kazuo Shinohara won the grand prize of the Architectural Institute of Japan – AIJ in year 2005.
Early Life & Education
Kazuo Shinohara or Shinohara Kazuo was born on 2nd April 1925. He got his education from the Tokyo Institute of Technology – TIT, Tokyo, Japan. He completed his studies in 1953.
Career & Projects
Kazuo Shinohara was the founder of the architectural studio that he formed in 1954. He designed many public buildings as well as residential buildings all over Japan.
His architectural works generally represent purity and transparency but last briefly. The famed Japanese architect Toyo Ito was influenced by the ideas of Kazuo Shinohara.
Some of his remarkable projects are the Kugayama House 1954; Umbrella House 1961; North House, Hanayama 1965; House of Earth 1966; House in White 1966; Prism House 1974; Tanikawa House 1974; Uehara House 1976; Japan Ukiyo-e Museum, Matsumoto 1982; Centennial Hall, Toyko Institute of Technology 1987; K2 Building, Osaka 1990 and Kumamoto Police Station 1990.
In 1970, Kazuo Shinohara also served as a professor and taught students.
Recognition
Kazuo Shinohara was honoured with the grand prize of the Architectural Institute of Japan – AIJ in the year 2005. He won Golden Lion, a commemorative by the Biennale di Venezia in 2010.
He died on 15th July, 2006.
4. Kiyonori Kikutake 1928 – 2011
Kiyonori Kikutake was an influential Japanese architect. He is considered to be one of the pioneers of the Metabolism in Japanese architecture. Many significant Japanese architects including Shozo Uchii, Toyo Ito and Itsuko Hasegawa worked under him. He also served as an educator.
Early Life & Education
Kiyonori Kikutake or Kikutake Kiyonori was born on 1st April 1928 in the city of Kurume in Japan. He studied at a research university, Waseda University (Sodai) in Tokyo and completed his graduation in 1950.
Career & Projects
Kikutake Kiyonori was among the supporters of the Japanese Metabolist Movement. Kikutake Kiyonori is widely recognized for one of his influential projects, Marine City which he designed in 1958. This project was a significant component of the Metabolist Manifesto that was introduced during the World Design Conference held in 1960 in the city of Tokyo led by a prominent Japanese architect Kenzo Tange.
Kiyonori Kikutake and another Japanese architect Kisho Kurokawa were given an invitation to display their architectural projects at the exhibition of ‘Visionary Architecture’ in New York in 1961. Due to this architectural exhibition, Metabolist architects achieved wide recognition across the world.
Kikutake Kiyonori worked on several projects in Japan throughout his professional practice. Kikutake Kiyonori notable projects are Sky House in Tokyo, 1958; Izumo Shrine Administrative Building in Shimane, 1963; Tatebayashi Civic Centre in Gumma, 1963; Miyakonojo Civic Hall in Miyazaki, 1966; Pacific Hotel Chigasaki in Kanagawa, 1966; Expo Tower in Osaka, 1969; Pasadena Heights, 1975; Matsumi Tower in Ibaraki, 1976; Tanabe Art Museum in Shimane, 1979; Hotel Seiyo Ginza in Tokyo, 1987; Edo-Tokyo Museum in Tokyo, 1993; Hotel Sofitel in Tokyo, 1994; Kitaya Inari Shrine in Tokyo, 1997; National Showa Memorial Museum in Tokyo, 1999; Shimane Art Museum in Shimane, 1999 and Kyushu National Museum in Fukuoka, 2005.
He was also teaching the subject of architecture on an international level.
Recognition
Kikutake Kiyonori became the President of the Japan Institute of Architects - JIA, a significant organization of architects in Japan. He later became the Honorary President of the institute.
He died on 26th December 2011.
5. Fumihiko Maki 1928 - 2024
Fumihiko Maki is a great Japanese architect. He is also an architecture professor teaching at the research campus of Keio University Shonan Fujisawa Campus – KU SFC, Tokyo, Japan.
He is widely well-known for his fusion of Eastern and Western cultures. Maki Fumihiko is always keen on exploring unique ways to use new building materials. He won the Pritzker Prize for architecture in 1993 for his remarkable projects. He also received the American Institute of Architects – AIA Gold Medal.
Early Life & Education
Fumihiko Maki or Maki Fumihiko was born on 6th September 1928 in Tokyo, Japan. He studied at the University of Tokyo in Japan and completed his graduation in 1952. He went to Bloomfield, United States and finished his master's education at Cranbrook Academy of Art, Michigan in the year 1953. Fumihiko Maki studied Master of Architecture from Harvard Graduate School of Design and completed it in year 1954.
Career & Projects
Fumihiko Maki began teaching architecture as an assistant professor at Washington University in St. Louis in 1956. He was asked to present a design for an arts centre of Steinberg Hall on the university’s main campus, Danforth Campus.
Fumihiko Maki travelled back to Japan in 1960 and founded the Metabolist Group. Along with Kisho Kurokawa and Kiyonori Kikutake, Fumihiko Maki prepared the Metabolist Manifesto that was introduced during the World Design Conference held in 1960 in the city of Tokyo led by a prominent Japanese architect Kenzo Tange.
Fumihiko Maki designed another project in San Francisco, Yerba Buena Center for the Arts that was completed in 1993. He joined Skidmore, Owings and Merrill, New York and Sert Jackson and Associates, Cambridge, Massachusetts, US. Fumihiko Maki established his studio, Maki and Associates in the year 1965.
He was given an invitation to join a jury for an international competition for the design of Gardens by the Bay, Singapore. He went back to Washington University in St. Louis in 2006 and designed Earl E. & Myrtle E. Walker Hall and Mildred Lane Kemper Art Museum.
Fumihiko Maki created a design for MIT Media Lab, Massachusetts Institute of Technology, Cambridge. It was finished in the year 2009. Fumihiko Maki designed the United Nations - UN headquarters, in Manhattan. Later he produced a design for Tower 4 at the site of the World Trade Center - WTC. The Tower 4 building was completed in 2013. Fumihiko Maki designed the Agha Khan Museum, in Toronto, Canada.
Fumihiko Maki is widely famed for his merging of Japanese traditional architecture with modernist architectural style. He brought a new idea of ‘oku’ that refers to a spatial configuration where all the spaces are oriented around an entity. The principle of ‘oku’ is depicted in his project the Shimane Museum of Ancient Izumo in Japan.
Fumihiko Maki designed several other projects during his career such as Hillside Terrace, 1969; St. Mary’s International School, 1971; Osaka Prefectural Sports Center, 1972; Spiral, 1985; Makuhari Messe, 1989; Tokyo Metropolitan Gymnasium 1991; TV Asahi, 2003; Annenberg Public Policy centre, 2009 and Sea World Culture and Arts Center, 2017.
Recognition
In 1988, Fumihiko Maki was awarded with Wolf Prize in Arts. Fumihiko Maki was honoured with the Pritzker Prize for Architecture in 1993 for his notable works. Fumihiko Maki won the International Union of Architects Gold Medal in 1993. He also received the American Institute of Architects – AIA Gold Medal in 2011.
6. Arata Isozaki 1931 - 2022
Arata Isozaki is a prominent Japanese architect and an urban designer from Oita, Japan. He is also an architectural theorist. His architectural style was influenced initially by Metabolism, New Brutalism and later modernism.
He won the Royal Institute of British Architects - RIBA Gold Medal award in the year 1986. In 2019, he received the Pritzker Prize for Architecture.
Early Life & Education
Arata Isozaki or Isozaki Arata was born on 23rd July, 1931 on Kyushu Island, in Oita, Japan. He got his early education from Oita Prefecture Oita Uenogaoka School. He completed his studies in architecture and engineering at the University of Tokyo, Japan, in 1954. He began his doctoral studies in, the PhD program, at the University of Tokyo.
Career & Projects
Arata Isozaki joined and worked with the Japanese architect, Kenzo Tange. He founded his private studio in 1963.
His initial architectural projects took inspiration from ‘Metabolist Architecture’ and ‘New Brutalism’. Metabolism is a style of architecture with a spine-like structure around which prefabricated cell-like components can be assembled, replaced or removed. New Brutalist architecture is the architectural style characterized by minimal features, angular geometry, exposed building materials and bare structural members.
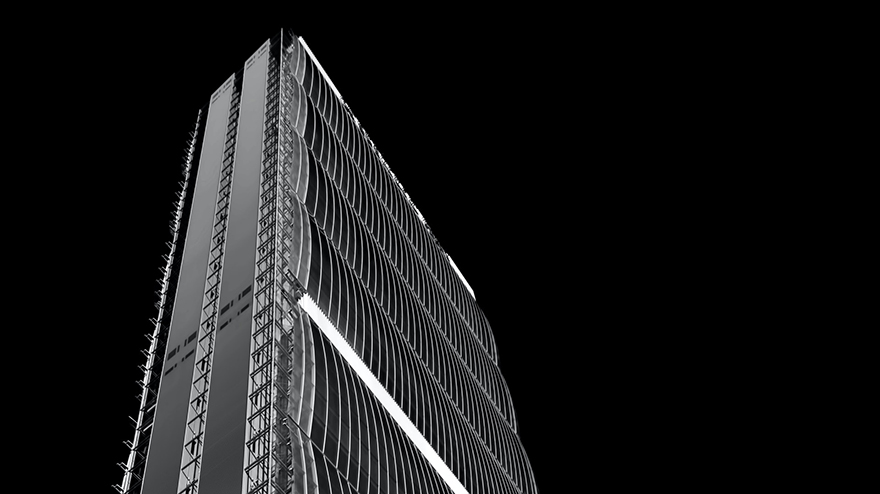
Japanese architect Arata Isozaki designed two famous buildings in 1974 Kitakyushu Central Library and Fujimi Country Club.
In his later projects, his sense of style emerged as more modernist in buildings such as the Art Tower of Mito, Ibaraki, Japan, 1986 – 1990; Domus Casa del Hombre, Galicia, Japan, 1991 – 1995 and Museum of Contemporary Art MOCA, Los Angeles, US, 1986.
He established his studio in Italy in 2005, Arata Isozaki & Andrea Maffei Associates. Other notable projects he designed in Italy were the Town Library, Maranello and the Allianz Tower CityLife building, in Milan.
Recognition
Japanese architect Arata Isozaki was the winner of the Royal Institute of British Architects - RIBA Gold Medal award in the year 1986. He won the Architecture in Stone International Award in 1987 and year 1990 Chicago Architecture Award. He also got the Pritzker Prize for Architecture in the year 2019.
7. Kisho Kurokawa 1934 – 2007
Kisho Kurokawa was a prominent Japanese architect. He was an author and lecturer of architecture. He was one of the pioneers of the Japanese Metabolist Movement.
Early Life & Education
Kisho Kurokawa or Kurokawa Kisho was born on 8th April 1934 in Kanie, Aichi, Japan. He got his architecture education from Kyoto University and graduated in 1957. He later studied at the University of Tokyo under Japanese architect Kenzo Tange. Kisho Kurokawa completed his Masters in 1959. He began his doctoral program but in 1964 he dropped out.
Kisho Kurokawa married his class fellow at college and had two kids, Kako Matsuura and Mikio. He re-married to Ayako Wakao, an actress. His young brother assisted him in a few architectural projects.
Career & Projects
Along with other Japanese architects Fumihiko Maki and Kiyonori Kikutake, Kisho Kurokawa prepared the Metabolist Manifesto that was introduced during the World Design Conference held in 1960 in the city of Tokyo led by a prominent Japanese architect Kenzo Tange. The key aim of the Metabolist Movement was to fuse styles of architecture in a contemporary context.
This Metabolist Group were appreciated during Osaka World Expo 1970 but soon after that, the group was dissolved.
Kisho Kurokawa founded his design studio, Kisho Kurokawa Architect & Associates in 1962 based in Tokyo. Its regional offices are in Nagoya, Osaka, Beijing, Nur-Sultan, Los Angeles and Kuala Lumpur.
He emphasized sustainability in his projects. He worked at the Anaheim University Kisho Kurokawa Green Institute. He focused on the use of natural materials in harmony with nature. He lectured in 1972 at the Museum of Science and Industry, Chicago.
He emphasized the presence of visible and invisible traditions in a culture. His projects depicted the invisible Japanese traditions. He merged modern materials and technologies with traditional Japanese architecture.
Some of his remarkable projects include the Saitama Prefectural Museum of Modern Art, 1982; Chokaso, 1987; Hiroshima City Museum of Contemporary Art, 1989; Van Gogh Museum, 1998; Tokyo Stadium, 2001; Astana International Airport, 2003; Krestovsky Stadium, 2006-2017; Maggie’s Cancer Care Centre and so on.
Recognition
Kisho Kurokawa won Academie d’Architecture Gold Medal in 1986. He was the winner of the Richard Neutra Award in 1988 and WalpoleMedal of Excellence in 2005 among several other awards.
He died on 12th October 2007 in Tokyo, Japan at the age of 73 years.
8. Yoshio Taniguchi 1937
Yoshio Taniguchi is an influential Japanese architect. He is widely known for his design for the Museum of Modern Art, in New York City, United States.
Early Life & Education
Yoshio Taniguchi was born in 1937. His father Yoshiro Taniguchi was also an architect. Yoshio Taniguchi took engineering studies and graduated from Keio University in 1960. He studied the subject of architecture at Harvard Graduate School of Design and completed his graduation in 1964.
Career & Projects
Yoshio Taniguchi joined German architect Walter Gropius for a brief period that left a huge influence on Yoshio Taniguchi.
Yoshio Taniguchi joined the office of Japanese architect Kenzo Tange from 1964 to the year 1972 and worked on projects across the world. He also collaborated with Peter Walker, an American landscape architect; Genichiro Inokuma, a Japanese painter and Isamu Noguchi, a Japanese American landscape architect.
He designed several other Japanese museums such as the Marugame Genichiro Museum of Contemporary Art; Nagano Prefectural Museum; the Toyota Municipal Museum of Art; Tokyo National Museum’s Horyu-ji Treasures Gallery and the DT Suzuki Museum. He also created the design for the Texas Asia Society Center, Houston.
Recognition
Yoshio Taniguchi won an international art prize, Praemium Imperiale, in 2005.
9. Tadao Ando 1941
Tadao Ando is a prominent Japanese architect. He won the Pritzker Architecture Prize in 1995, the RIBA Royal Gold Medal in 1997 and the AIA Gold Medal in 2002.
Early Life & Education
Tadao Ando or Ando Tadao was born on 13th September 1941 in Minato-ku, Osaka, Japan. He had a younger brother. When he was two years old, his family decided to send Tadao Ando to stay with his great-grandmother. Before working as an architect, he was a fighter and boxer. He did not take any formal architectural studies and is a self-taught architect. He was influenced by the design of the Imperial Hotel, Tokyo designed by Frank Lloyd Wright, which he saw on a school trip. He desired to become an architect. He studied at night and learnt about drawings and interior design.
Tadao Ando travelled to visit and research various projects that were designed by famous architects such as Louis Kahn, Frank Lloyd Wright, Ludwig Mies van der Rohe and Le Corbusier.
Career & Projects
When he returned to Japan from his foreign trip in 1968, Tadao Ando founded his studio, Tadao Ando Architects & Associates.
Tadao Ando buildings were greatly influenced by the religion, culture of Japan and simplicity. His design philosophy emphasized the emptiness of space to highlight the beauty of simple things. He designed complex geometry in layouts, circulations and designs but kept the aesthetics of simplicity.
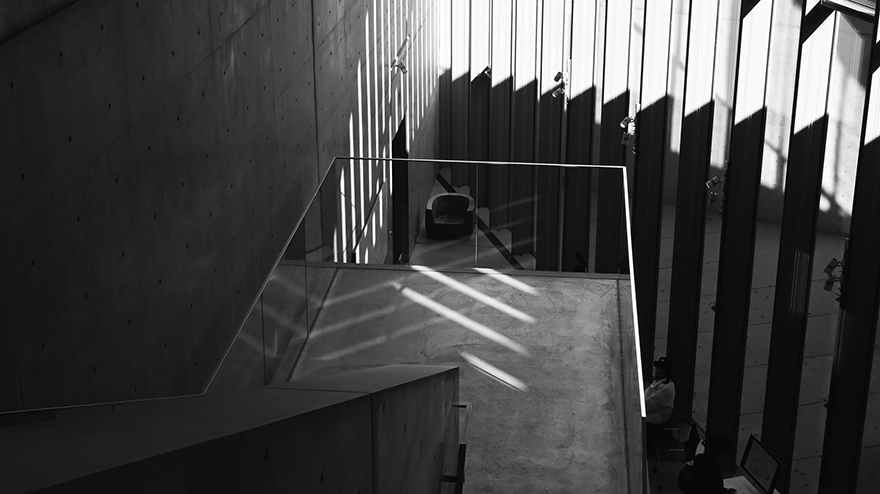
According to Tadao Ando, a change can be brought to society through architecture. The simplicity of his designs focuses on the physical and emotional experiences of the space. He has emphasized rustic architecture and mostly used raw concrete in his projects giving a sense of purity and neatness through its smooth surface. Tadao Ando's concrete usage enhances the tranquillity of the environment. He uses natural light in his projects. Once he travelled to India and met BV Doshi, Bijoy Jain and Charles Correa, the Indian architects.
Some of his amazing projects designed by Tadao Ando are Row House in Sumiyoshi, Osaka (1976); Rokko Housing One; Rokko Housing Two; Langen Foundation; Pulitzer Arts Foundation; Church of the Light, Osaka; Honpuku Temple and Suntory Museum, Osaka. Tadao Ando architecture also includes the Akita Museum of Arts; Lee Ufan Museum; Westin Awaji Island Hotel; Hyogo Prefectural Museum of Art; Shikokumura Gallery; Water Temple Tadao Ando (house for Ninnaji Shingon), Tadao Ando house (Koshino House), Tadao Ando Church of the Light and so on.
Recognition
Tadao Ando was the winner of the Pritzker Architecture Prize in 1995. He received the Royal Institute of British Architects - RIBA Royal Gold Medal in 1997 and the American Institute of Architects - AIA Gold Medal in 2002. He also won the Alvar Aalto Medal in 1985.
10. Kuma Kengo 1954
Kuma Kengo is an influential Japanese architect. He also serves as an educationist at the Architecture Department of the University of Tokyo. His works are appreciated along with other contemporary Japanese architects such as Kazuyo Sejima and Shigeru Ban. Kuma Kengo is also the author and is famed for his creative writings and books. He designed the Japan National Stadium, in Tokyo, Japan. He is influenced by modern architecture merged with Japanese traditional architecture.
Early Life & Education
Kuma Kengo or Kengo Kuma was born in 1954 in Yokohama, Kanagawa, Japan. He studied at Eiko Gakuen school. He studied architecture at the University of Tokyo and completed his graduation in 1979.
Career & Projects
Kengo Kuma worked with an architectural design studio in Japan, Nihon Sekkei. He also joined a contracting company, Toda Corporation for some time. In 1985, Kuma Kengo later travelled to New York, United States to continue his research studies at Columbia University for another year. Kuma Kengo established an office, the Spatial Design Studio in 1987. After three years in 1990, he founded his architectural firm, Kengo Kuma & Associates.
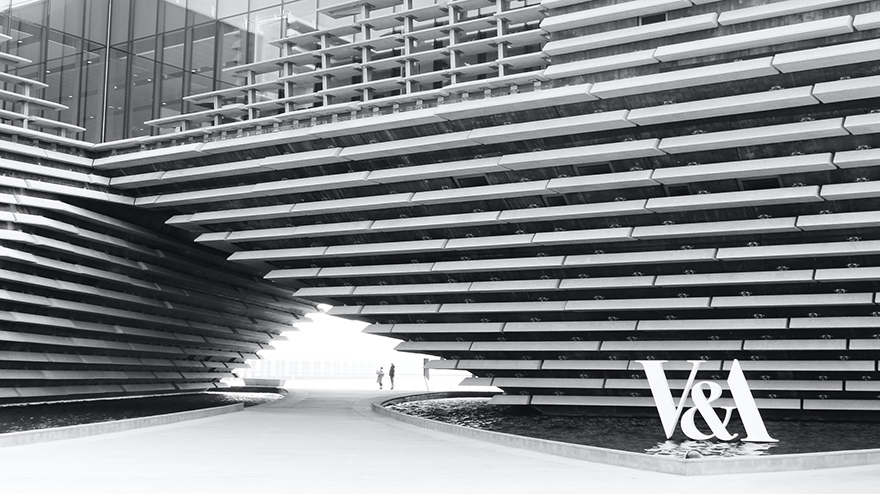
He was teaching at Keio University and the University of Illinois Urbana Champaign. He also taught architecture at the Columbia University. He teaches at the Graduate School of Architecture of the University of Tokyo as a professor. He performs several research works related to design, architecture and urban planning in Kuma Lab which is a research laboratory based in the Architecture Department of the Faculty of Engineering at the Tokyo University and headed by Kengo Kuma.
His architectural practice, Kengo Kuma and Associates, is involved in varied projects around the world. Kengo Kuma emphasized the significance of light. He also focused on traditional Japanese architecture as well as on the establishment of a link between a building and its natural surroundings.
Some of his most significant works of Kengo Kuma & Associates are Bamboo Wall House, China; Suntory Museum of Art, Tokyo; Louis Vuitton Moet Hennessy – LVMH headquarters, Japan; Stone Roof residence; Besancon Art Center, France; M2 building; Kitakami Canal Museum; Kiro San observatory; Stone Museum; Plastic House and Lotus House. Kengo Kuma architecture also includes the Nagasaki Prefectural Art Museum; Taikoo Li Sanlitun; Meme Meadows Experimental House; Wisdom Tea House; Japanese Garden Cultural Village; Japan National Stadium; Founders’ Memorial; Grand Morillon Residence Etudiante and others. Kengo Kuma created a unique design for trainers' footwear for ASICS, Japanese Sports, (Kengo Kuma ASICS) on the concept of bamboo interlacing.
Recognition
Kengo Kuma was honoured with the Architectural Institute of Japan Award in 1997.
Some Other Distinguished Japanese Architects and Studios
Several other distinguished architects in Japan produced remarkable projects around the world such as Terunobu Fujimori (1946); Shin Takamatsu (1948); Kazuyo Sejima (1956); Ryue Nishizawa (1966); Sou Fujimoto (1971); Junya Ishigami (1974); Tsuyoshi Tane and others.
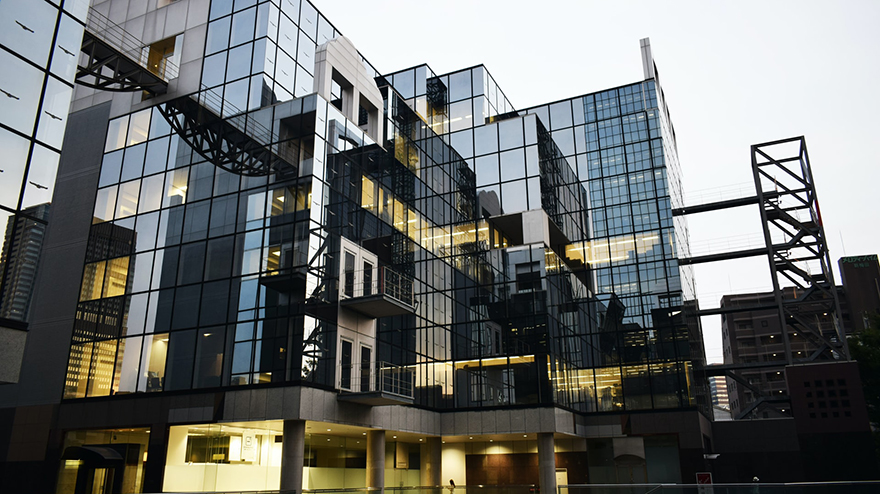
Bow Wow Architecture
Bow Wow Architects is an architectural design firm based in Toyko, Japan. Bow Wow Architecture was established by Momoyo Kaijima and Yoshiharu Tsukamoto in 1992. Atelier Bow Wow is famed for its cultural architecture as well as domestic architecture.
Yoshiharu Tsukamoto was born in 1965 in Kanagawa Prefecture, Japan. He graduated from Tokyo Institute of Technology in 1987. Yoshiharu Tsukamoto went to Paris and studied from 1987 to 1988 at L’Ecole d’Architecture de Belleville. He finished his Doctor of Engineering from Tokyo Institute of Technology in 1994.
Momoyo Kaijima was born in 1969 in Tokyo, Japan. She studied at Japan Women’s University’s Domestic Science in 1991. Momoyo Kaijima completed her graduate program in 1994 and her post-graduate in 1999 from Tokyo Institute of Technology.
Torafu Architects
Torafu Architects is an architecture and design firm based in Tokyo, Japan. It was established in 2004 by Shinya Kamuro and Koichi Suzuno.
Shinya Kamuro was born in 1974 in Shimane Prefecture, Japan. He completed his graduation from Meiji University in 1997. He graduated with his Master's degree from Meiji University in 1999.
Koichi Suzuno was born in 1973 in Kanagawa Prefecture, Japan. He graduated from the Science University of Tokyo in 1996. He completed his Master's degree from Yokohama National University in 1998.
SANAA Architects
Sejima and Nishizawa and Associates or SANAA is an architectural design practice located in Tokyo, Japan. SANAA Architects was established by architects Kazuyo Sejima and Ryue Nishizawa in 1995.
Kazuyo Sejima was born on 29th October 1956 in Mito, Japan. She studied at Japan Women’s University in 1979. She completed her Master's degree in architecture in 1981. She was working with architectural firm Toyo Ito and Associates before establishing her firm.
Ryue Nishizawa was born in 1966 in Kanagawa Prefecture, Japan. He studied at Yokohama National University. He owns his practice as well Office of Ryue Nishizawa which was founded in 1997.
Sou Fujimoto Architects is an architecture and design studio based in Tokyo, Japan. It was founded by Japanese architect Sou Fujimoto in 2000. Sou Fujimoto was born in 1971 in Hokkaido, Japan. In 1994, he completed his graduation from the University of Tokyo. He designed several amazing projects across the world such as Primitive Future House, Switzerland (Sou Fujimoto house); Final Wooden House; N House; Serpentine Gallery, London; House of Hungarian Music and others.

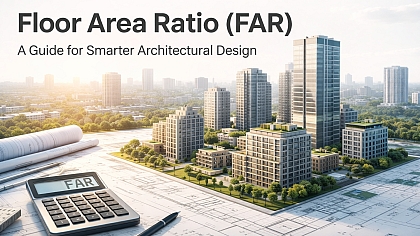



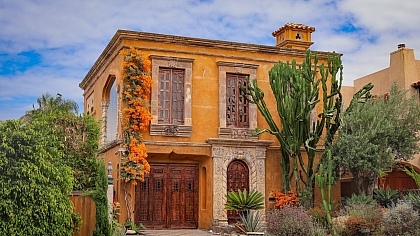

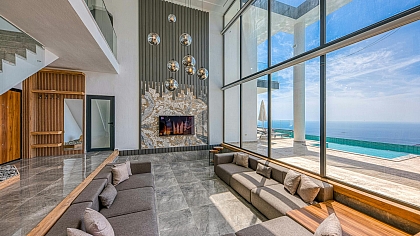

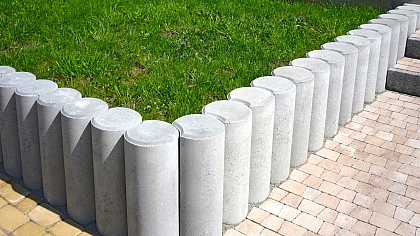

COMMENTS
Love it ❤