
Influential Architecture by Swiss Architect Peter Zumthor
Peter Zumthor, a Swiss architect, is well known for his remarkable architecture, intricate details and vigilant craftsmanship of the projects he designed. He has used a vast majority of materials in his projects including various types of wood, concrete, glass and others to experiment with stunning textures and details. Swiss architect works like a sculptor and begins his designs with raw materials to create spaces.
Zumthor LACMA is a well-known project by the Swiss architect. He received the Pritzker Architecture Prize in 2009 for his remarkable achievements in design and construction. He also won the Gold Medal from RIBA (Royal Institute of British Architects) in the year 2013.
Zumthor's Early Life & Career
Peter Zumthor was born on 26 April 1943 in the city of Basel Switzerland. His father was a worker in cabinetry and used to make cabinets. Peter gained his interest in meticulous details from his father. Peter Zumthor has three kids with his wife Annalisa Zumthor.
He travelled to America to study at Pratt Institute, New York. When his studies were completed in 1967, Peter Zumthor came back to Switzerland to join the Department for Preservation of Monuments in the region of Graubunden to protect and conserve the ancient ruins from the Roman era that were excavated in the town of Chur, Switzerland. Swiss architect Peter Zumthor opened his design studio in the year 1979 by the name of Atelier Peter Zumthor and Partner.
Swiss architect Peter Zumthor designed various houses among many other public buildings. Some of them were built in solid wood. According to him, a building constructed of solid timber feels different from the structures built using plywood, wooden planks and boards.
Zumthor Studio - Haldenstein, Graubunden, Switzerland 1988
Zumthor House is the studio house of the architect, located in the village of Haldenstein, Graubunden, Switzerland. On the first floor lies a garden room, on the second floor, there is a drafting and design studio and, an archive where collections and records are stored in the cellar.
This studio house was made of wood, largely larch wood. There is a large window that opens into the garden where many cherry trees are grown. There is a trellis on the wall with grapevines. The Studio house is protected from direct sunlight with the use of sail fabric screens.
On the interiors of Zumthor’s home studio, there is one big vast gracious space that is divided by free-standing walls. These walls segregate the sleeping areas from the circulation spaces. The house consists of three floors.
Zumthor Studio House - Haldenstein, Graubunden, Switzerland 2005
Zumthor Studio House is an architect’s home as well as a design studio located on the Swiss Alps in the village of Haldenstein, Graubunden, Switzerland. Haldenstein is around one hour away from Leis. This studio house was completed in 2005. It was built adjacent to his previous studio which was made in 1988. Zumthor house lies some structures away from the recent studio, finished in 2016. The architect created a strong connection with nature in this building.
Leis Holiday Home - Leis, Vals, Switzerland 2013
Leis Holiday Home is Peter Zumthor’s second home. It is located in Leis, around 2km away from Vals town Switzerland. The stunning beauty of nature, snow-capped mountains, lush green forests, clusters of wildflowers and running streams surround Zumthor's house.
The Swiss architect designed his vacation house in natural wood. He designed it in the style of modern architecture along with the inspiration from 18th-century architecture of wooden houses. He created large massive windows in his house unlike the old buildings of the 18th century that had much smaller windows. Peter Zumthor kept the ceilings high in his holiday home.
When one enters the kitchen of Zumthor's house, he would find a wide picture window so outdoor natural beauty of hills and blue sky can be viewed from the interiors. This house is designed in two portions where one has been rented out. The Swiss architect, Peter Zumthor called them “a brother and a sister”. As Swiss local building authorities demanded the use of traditional roofing techniques, the slate roof was provided for the house. Chimneys made of metal, gutter and drainage piping have been designed well in the structure.
The walls of the house are wooden. The pine wood has been used for the beams to support the structure. As the wood shrinks due to its natural characteristics, the architect provided enough allowance for the shrinkage over some time.
Other types of wood have been employed in the construction of this house. For exterior works, locally available pine wood has been used. For flooring, Canadian maple wood has been used. Swiss maple wood for high ceilings, German teak wood for the bathrooms, birch wood for making cabinets, and knotty wood has been provided for walk-in wardrobes of the house.
On the front, there is an abstract motif influenced by carvings of the birds and flowers that show up on the beams of old structures. Zumthor designed the furnishing and lighting too.
He gathered the best craftsmen for the construction work. Production of the pieces was carried out using the computer-aid. All the parts were pre-built and brought to the site to be assembled using hammers.
Secular Retreat - South Devon, England 2018
Secular Retreat is a holiday home designed by Peter Zumthor to enjoy the natural outdoor setting and stunning landscaping. Peter Zumthor designed this Devon villa as a holiday home in a similar manner to 16th-century Italian Renaissance architect Andrea Palladio who built villas for the summer season. This countryside home lies in South Devon, England on a hilltop with some highly spectacular views of countryside and high mountains.
It is constructed of concrete using a particular construction technique, rammed concrete, where a wet concrete mixture is laid in layers using hands. Using the method of rammed concrete in multiple layers, horizontal stripes show up on the surfaces of the walls both on the interior and exterior sides. This Devon villa's walls are thick concrete, and the windows are deep with large openings. Flooring is carried out in limestone in bespoke designs. Slabs of limestone, a carbonate sedimentary rock, were quarried from the rock and patterns for the flooring were formed.
The Swiss architect created the spaces with the play of light and shadow. The layout of the house is very simple. It is a one-floor house. There are two wings connecting. One wing consists of two bedrooms while the other wing has three bedrooms. There is an en-suite bathroom attached to each bedroom. Where both the wings meet and connect, there is a vast and spacious lounge equipped with a fireplace, a kitchen, a dining area and seating spaces for activities such as reading or relaxing. There are two terraces also to enjoy the nature and breathtaking views.
Zumthor designed furniture for this house that includes a wooden dining table, chairs with leather as well as purple fabric and pink stools for the bedrooms. There is a large concrete roof on the villa that is supported by a steel structure. On the same site, there was an old house from the years 1940s. It was demolished and this new house was built. Some of the remains of the old structure were left behind like a patio hexagonal in form, outside the kitchen.
Other Houses Designed by Zumthor
- MVRDV’s Balancing Barn;
- A house for Essex by FAT and Grayson Perry;
- John Pawson’s Life House;
- Dierauer House, Haldenstein, Switzerland, 1976;
- Twin House Rath, Haldenstein, Switzerland, 1983;
- Truog House, Versam, Switzerland, 1994;
- Luzi House, Jenaz, Switzerland 2002;
- Schwarz House, Chur, Switzerland, 2006;
- Zumthor New Studio, Haldenstein, Switzerland 2016;
Zumthor Other Remarkable Public Buildings
- Churwalden School, Churwalden, Switzerland, 1983;
- Saint Benedict Chapel, Sumvitg, Switzerland, 1988;
- Housing for Roman Excavations, Chur, Switzerland, 1988;
- Villa Planta Renovation, Chur, Switzerland 1990;
- Home for Senior Citizens, Chur, Switzerland 1993;
- Gugalun House, Versam, Switzerland 1994;
- Spittelhof Housing Estate, Basel, Switzerland 1996;
- Therme Vals Spa & Bath, Vals, Switzerland 1996;
- Kunsthaus Bregenz or KUB, Bregenz Contemporary Art Museum, Bregenz, Austria 1997;
- Swiss Sound Pavilion, a temporary structure, Hannover, Germany 2000;
- Kolumba Art Museum, Cologne, Germany 2007;
- Brother Klaus Field Chapel, Wachendorf, Germany 2007;
- Serpentine Gallery Pavilion, a temporary structure, Hyde Park, London, UK 2011;
- Steilneset Memorial for Victims of Witch Trials, Vardo, Norway 2011;
- Werkraum Bregenzwald Showroom & Meeting Place, Bregenzwald, Austria 2012;
- Los Angeles County Museum of Art, LACMA Building, California, USA (Zumthor LACMA);
- Museum in Perm, Russia;
- Allmannajuvet Rest Area & Museum, Zinc Mine Museum, Sauda, Norway 2016
Henri Ciriani, Glenn Murcutt houses, Moshe Safdie, Kerry Hill, Rasem Badran, Ken Yeang, Wang Shu, Rafiq Azam, Leila Araghian, Kunlé Adeyemi, Lina Ghotmeh, Tosin Oshinowo, Stefan Antoni, Amale Andraos, Kulapat Yantrasast, Pitsou Kedem, Kosmos Architects, BVN Architecture, Mir Architecture, Penda Architecture, Hariri Pontarini Architects, VTN Architects, Jcb Architects, Kosmos Architects, Tectonic Architecture



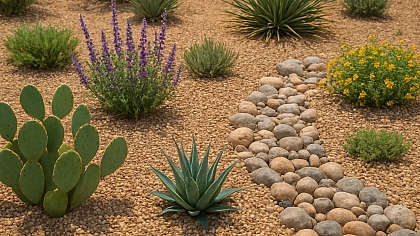
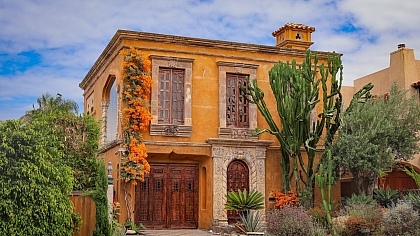

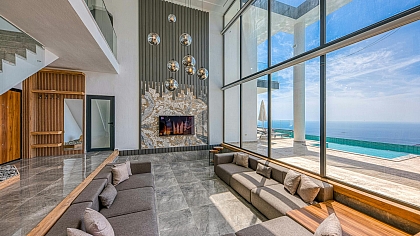
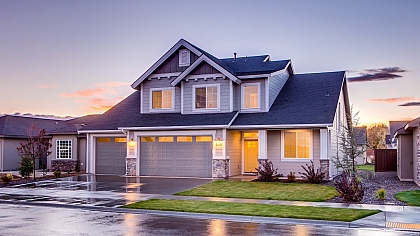
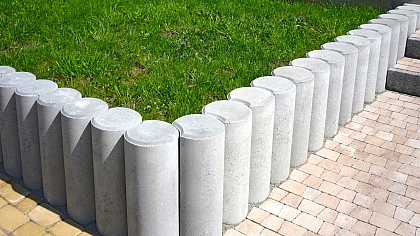
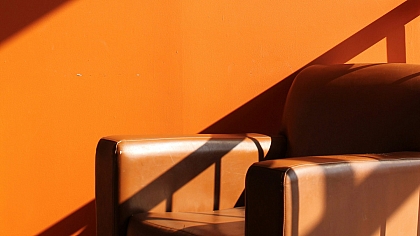
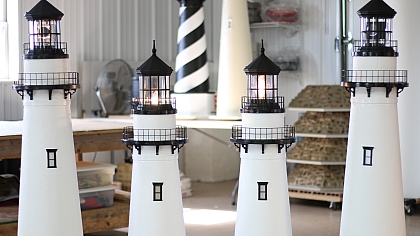
COMMENTS
wow thats soooooooo good i love it soooooo much thanks