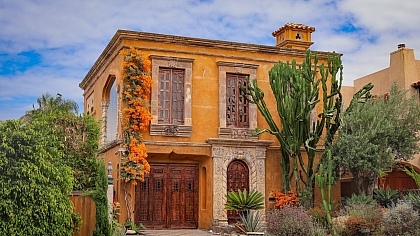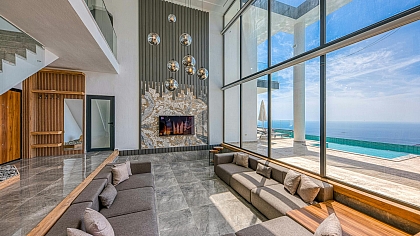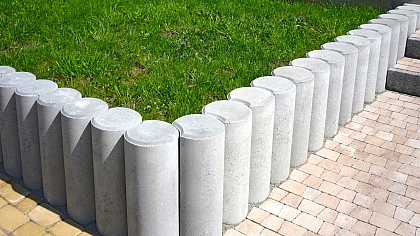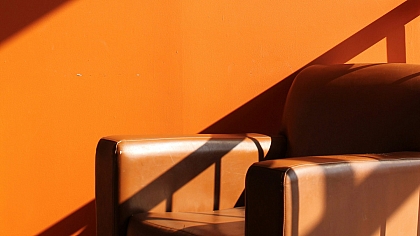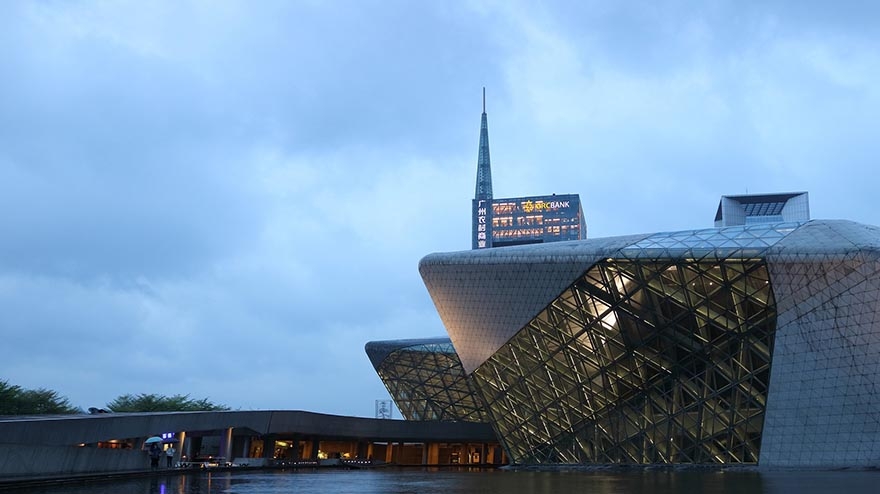
Life Journey of a British Iraqi Architect Zaha Hadid
Zaha Hadid was an Iraqi architect and artist well recognized for her design style influenced by deconstructionism and organic architecture. She was among the most remarkable designers of 20th and 21st-century architecture. Zaha Hadid's buildings are spectacular. She was the first female to win the Pritzker Architecture Prize that was awarded to her in 2004.
Zaha Hadid’s Childhood and Early Life
Zaha Muhammad Hadid was born on 31st October 1950 in the city of Baghdad, Iraq. She was born into a wealthy Iraqi family. Her father Mohammed Husayn Hadid was a rich industrialist and her mother Wajeeha Sabonji served as an artist. Foulath Hadid, her brother, was an accountant and a writer.
Hadid Zaha once said that when she was a child, she travelled to old Sumerian towns and cities in the southern parts of Iraq. These trips enhanced her passion for architecture. In the early years of her life, Hadid Zaha studied at schools in Switzerland and the UK.
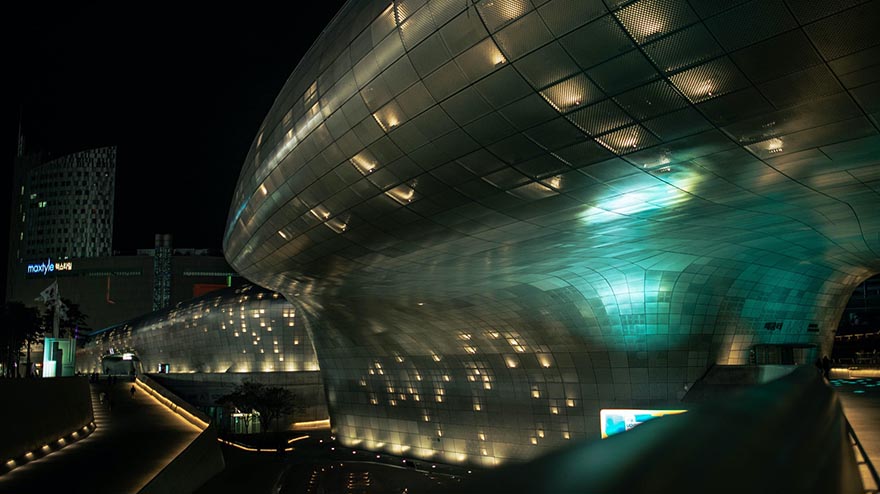
Zaha Hadid’s Education
She initially graduated with a degree in Bachelor of Mathematics from American University in Beirut, Lebanon. Later in 1972, she moved to London to study architecture at a highly distinguished and famed institute, the Architectural Association School of Architecture. Architectural Association School of Architecture, commonly known as AA, is a reputable and independent school for architectural studies in London, UK. While she was studying, Zaha met a few famous architects such as Rem Koolhaas, Bernard Tschumi and Elia Zenghelis at the institute. Rem Koolhaas referred to her as “a planet in her orbit” once and at another time as a “combination of beauty and strength”.
Elia Zenghelis called Zaha Hadid his most exceptional and brilliant student. For Zaha’s buildings, no space was designed at a right angle. Her professors described her as “the inventor of the 89 degrees”. Zaha’s buildings were erupting into small pieces. According to Elia Zenghelis, Zaha Hadid showed little interest in minute details like a staircase. She focused on the broader image. Zaha knew that tiny details could be added up at a later stage. Zaha Hadid was in search of a substitute for conventional architectural drawings. She was inspired by Russian avant-garde modern art and Suprematism.
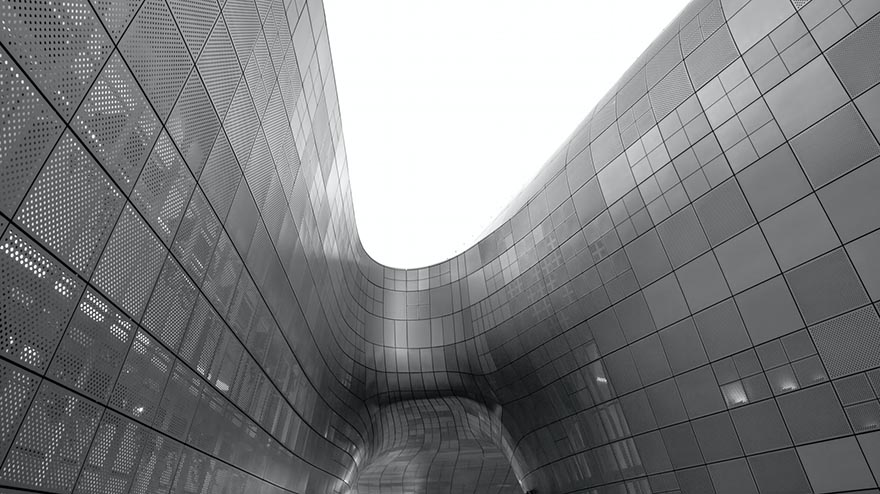
The thesis project that Zaha Hadid designed was a fourteen-floor hotel building on Hungerford Bridge on the River Thames in London. She completed her graduation in 1977.
Zaha Hadid’s Early Career
After her graduation was done in 1977, Zaha Hadid started working with two of her previous teachers at the Architectural Association School of Architecture, Elia Zenghelis and Rem Koolhaas at the Office for Metropolitan Architecture (OMA), Rotterdam, the Netherlands. During that time, she met the structural engineer Peter Rice from Ireland. Peter Rice encouraged Zaha during the early phases of her architectural profession. Zaha gained British Citizenship in the UK.
Zaha Hadid Architects (ZHA), London
British Iraqi architect established her private architectural practice in 1979 by the name of Zaha Hadid Architects (ZHA) based in London. During the early times at her new design studio, Dame Zaha Hadid introduced a unique modern architecture philosophy through her thoughtful artistic sketches. People knew the postmodernist architecture style at that time. When Zaha brought her new concept, it made her distinguished among other architects and artists.
Zaha Hadid Designs and Style
For a design competition in 1983, Dame Zaha Hadid proposed a design for a leisure centre, The Peak, in Hong Kong that became famed. It was designed as a “horizontal skyscraper” on the hillside. The sense of style Hadid architecture was influenced by an abstract art movement Suprematism founded by the Russian painter Kazimir Malevich. Suprematism is characterized by abstract patterns of basic geometric shapes such as squares, rectangles, circles and lines in limited colours.
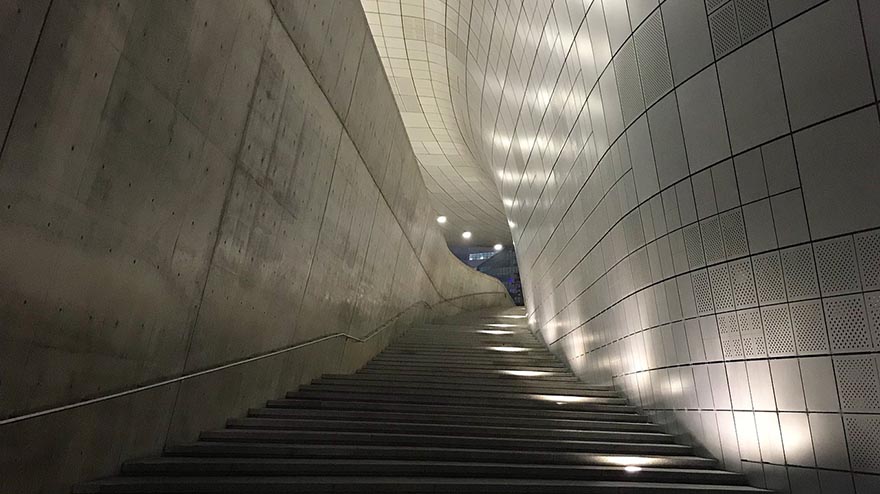
Zaha Hadid’s architectural style was manifesting motion, fragmentation, deconstruction and parametric architecture. Irregular forms of geometry and dynamic patterns of deconstructionism and parametric design architecture were a reaction against the straight lines and the simple geometry of modern architecture.
Zaha Hadid Drawings
Some of her other early designs were Kurfurstendamm, Berlin (1986); Dusseldorf Art & Media Centre (1993) and Cardiff Bay Opera House, Wales (1994). These designs including The Peak were not realized. Zaha Hadid's drawings and design for Cardiff Bay Opera House were selected as the best by the design jury but the government of Wales were not willing to spend money on it. The project was then commissioned by another architect.
Zaha Hadid Paintings
Zaha Hadid’s colourful sketches, designs and vivid paintings were largely published in architectural magazines. Zaha Hadid's Paintings were spectacular. Zaha soon started to be named a paper architect whose designs were very radical to be realized and constructed at the site.
Zaha used painting as a tool for performing new design experiments on architectural geometry to discover new ideas of Modernism and architecture. Magnificent visualizations of Zaha’s wonderful designs were displayed as paintings and artworks in various museums.
‘Deconstructivist Architecture’ Exhibition, MOMA, New York, 1988
Deconstructionism got recognition during ‘Deconstructivist Architecture’, an exhibition in 1988 at the Museum of Modern Art (MOMA) in the city of New York, America. Zaha Hadid was asked to display her vividly coloured paintings, sketches and drawings in this exhibition. She was one of the seven other architects who were selected to be participants in this exhibition. This exhibition was arranged by American architects Philip Johnson and Mark Wigley, architects from New Zealand. As a result of the exhibition, Zaha Hadid's designs not only got famed in the architecture industry but Zaha Hadid’s drawings also tended to be linked with a specific architectural style.
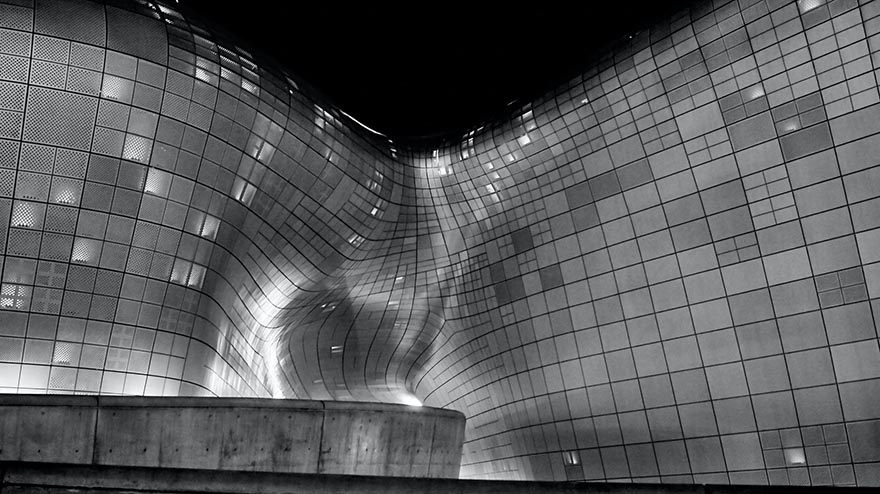
Vitra Fire Station, Germany, 1989 to 1993
One of the earliest projects built on Zaha’s designs was the Vitra Fire Station in the town of Weil am Rhein in Germany (1989-1993). Director of the Swiss furniture company, Vitra, Rolf Fehlbaum was one of Zaha’s earliest clients. The radical design of the fire station is comprised of several pointed-angled elements of glass and rustic concrete. These sharp-angled masses were well composed together to form a sculptural piece of work. The building appears as a flying bird that gives a sense of movement and a vivid dynamic approach to design. Concept designs of this building were published in some architecture journals before its construction at the site. When built, it was used as a fire station for a short duration of time because Weil am Rhein made its fire brigade. Later Vitra Fire Station served as an event and exhibition space. Today, it showcases the amazing works of the architect Frank Gehry and other renowned architects.
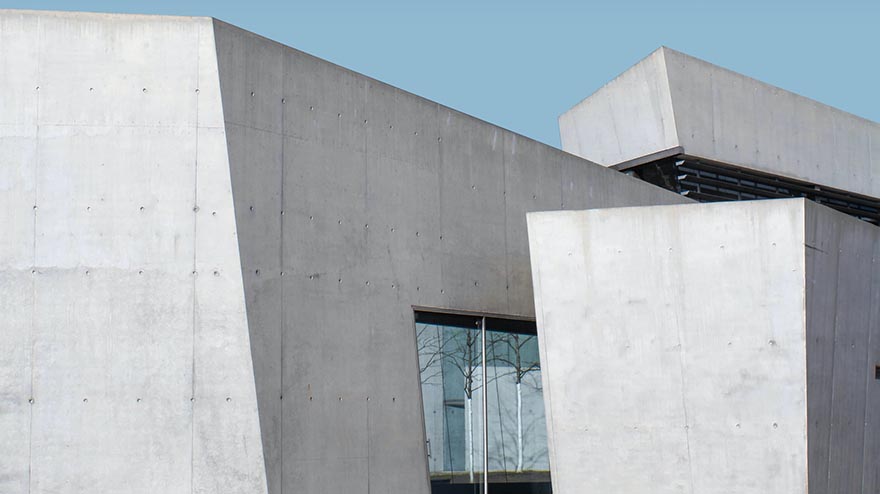
Zaha Hadid’s Other Early Buildings
Her other striking projects are IBA Housing, Berlin (1989-1993); event space Landscape Formation One, Weil am Rhein (1997-1999) and event pavilion Mind Zone (1999) at the Millennium Dome, Greenwich, London. Landscape Formation One sits well with the surroundings depicting the fluid geometrical forms inspired by natural landscaping, hills, forests, oceans and deserts. All these designs demonstrate the dynamic architecture and energetic forms with interrelating zones.
Lois & Richard Rosenthal Center for Contemporary Art, Ohio, US
Zaha designed the Lois & Richard Rosenthal Center for Contemporary Art, located in the downtown zone of Cincinnati in Ohio, US. It was a huge project with 8500 square meters or around 91,000 square feet of area. Its construction began in 2000 and was completed in 2003 when the centre opened to the public. The structure, having geometrical cubes composed of voids, serves as a space for temporary events and exhibitions. Dynamic forms of solid surfaces with simple basic finishes complement well with a huge glass on the façade. As one enters the museum, the dynamic floor smoothly curves up becoming a wall. This dynamic zone, an ‘Urban Carpet’, invites and takes one into the interiors of the building. It was the first museum in America that was designed by a female architect.
Zaha Hadid’s Other Remarkable Projects
Hadid gained the RIBA (Royal Institute of British Architects) Stirling prize in 2010 for her bold design of the MAXXI Museum of Contemporary Art and Architecture, Rome, Italy. Zaha received another RIBA Stirling Prize, the most esteemed award for architecture in the UK, in 2011 for the sleek design of a secondary school, Evelyn Grace Academy, London.

Zaha’s fluid geometrical design for a cultural centre, Heydar Aliyev Center in Baku, Azerbaijan, won the title of Design of the Year for the London Design Museum in 2014. Zaha was the first female to get this honourable award.

She also designed the Eli and Edythe Broad Art Museum for Michigan State University, Michigan (2012); the 2012 Olympics’ London Aquatics Centre, London (2012) and the Jockey Club Innovation Tower for Hong Kong Polytechnic University, Hong Kong (2014).
Her incredible design style and the scale of her projects were often ridiculed. She was often a subject of controversies. The difficult site of the London Aquatics Centre made her rescale the design of the project. Due to protests from distinguished Japanese architects, she also had to discard the design for the 2020 Olympics’ New National Stadium (Zaha Hadid Stadium) in Tokyo.
Her other astonishing works include Guangzhou Opera House, Guangdong, China; Daxing International Airport, Beijing, China; Morpheus Hotel, Macau, China and Capital Hill Residence, Moscow, Russia (Zaha Hadid House).
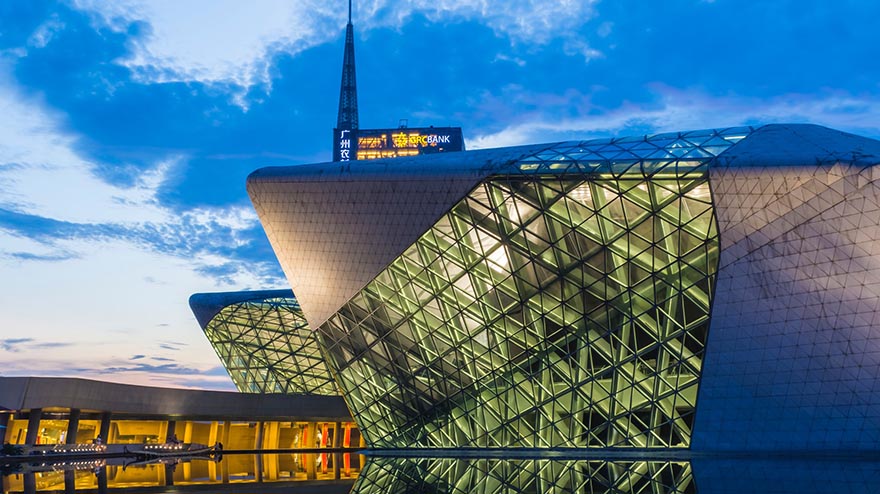
Another controversy came in 2014 when a report claimed that a large number of foreign workers died due to bad working circumstances on construction sites across Qatar where her new project Al Wakrah Stadium for the 2022 World Cup was yet to start. When she was asked about these deaths, she remarked that as an architect, it was not her responsibility to provide a safe and secure working atmosphere for labourers at the site. Her statement led her to be observed as insensitive.
Zaha Hadid’s Projects in the United Arab Emirates
Zaha Hadid buildings in the United Arab Emirates left an astonishing impact on the skyline and desert architecture of the United Arab Emirates. Zaha Hadid designed and constructed a gateway, Sheikh Zayed Bridge, (1997 – 2010) connecting Gulf's southern shore to Abu Dhabi Island. This highway bridge with four lanes features symmetrical arches in steel supporting road decking resembling a wave and giving a sense of fluid architecture.
Zaha designed a mixed-use complex in Dubai, UAE, formerly known as Dancing Towers (2006) that consists of three towers, a huge podium and a pedestrian bridge. Dubai Properties was the developer for this project. This complex is now known as Signature Tower & Dubai Financial Market Development. (You can go and see this amazing architecture for yourself, visit Dubai Visa UK to learn about Dubai's entry requirements).
She designed Opus Tower (2012 – 2020) in Dubai for Omniyat Properties LLC. It consists of two towers that connect to become one structure forming a cube. The Iraqi architect has played with solids and voids in a well-composed style.
Zaha Hadid as an Architecture Professor
She taught at the Architectural Association School of Architecture where she studied at. Zaha Hadid was also teaching the subject of architecture at various other notable institutes in the United States and the United Kingdom such as Harvard Graduate School of Design (GSD), Harvard University, US; Yale University, US; University of Chicago, US; Columbia University, US; University of Illinois, Chicago, US; University of Fine Arts of Hamburg, UK and Cambridge University, UK.
Zaha Hadid Interiors
Zaha created amazing designs for furniture, footwear, jewellery and bags. She also designed the interiors of various restaurants and performance stages. Zaha Hadid's interior projects include a symphony orchestra, Los Angeles Philharmonic, based in California.
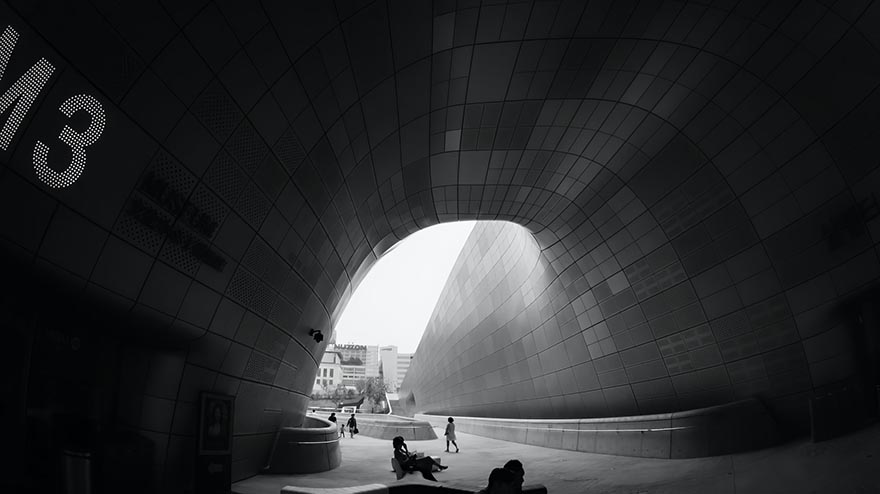
Her Other Accomplishments
During the years 2005 to 2006, Zaha was a part of the Editorial Board of Advisors for Encyclopaedia Britannica. Zaha became a Dame Commander of Order of the British Empire by Elizabeth II for her incredible architectural accomplishments in 2012.
The Death of Zaha Hadid
Zaha was under treatment for bronchitis when she suddenly died of a heart attack in Miami, Florida, US. She died on 31st March 2016 at the age of 65. She was buried along with the graves of her father and brother.
Zaha Hadid’s Unfinished Projects
Many of the projects of Zaha Hadid Architects were still incomplete when she died, such as Antwerp Port House, Belgium (2016); King Abdullah Petroleum Studies & Research Center or KAPSARC, Riyadh, Kingdom of Saudi Arabia (2017) and 2022 FIFA World Cup Stadium, Qatar (Zaha Hadid stadium).
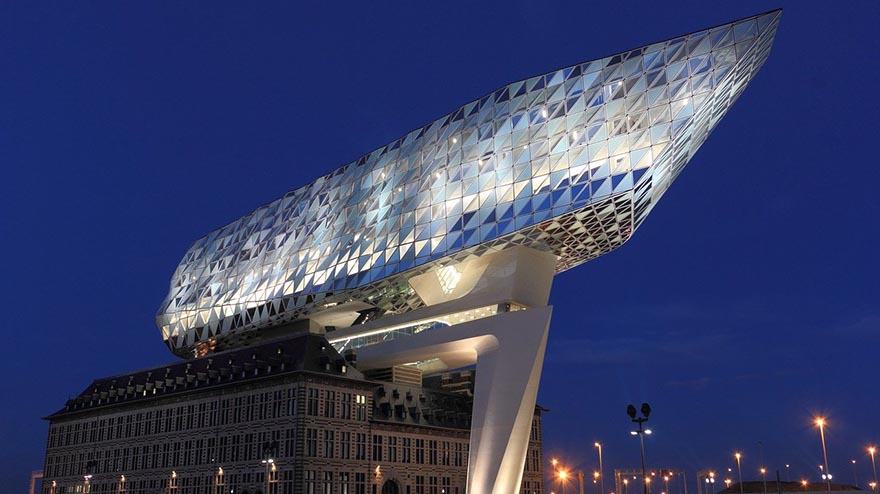
After Zaha’s death, Patrik Schumacher, her business associate, took the lead of her company, Zaha Hadid Architects (ZHA) to finish all unfinished works and to get new projects.
Zaha Hadid’s Honourary Awards
Pritzker Architecture Prize is an award that is given yearly to living architects to honour them for their vision, skill and commitment to their built projects that in turn make large contributions to the physically built environment and ultimately humanity through “the art of architecture”.
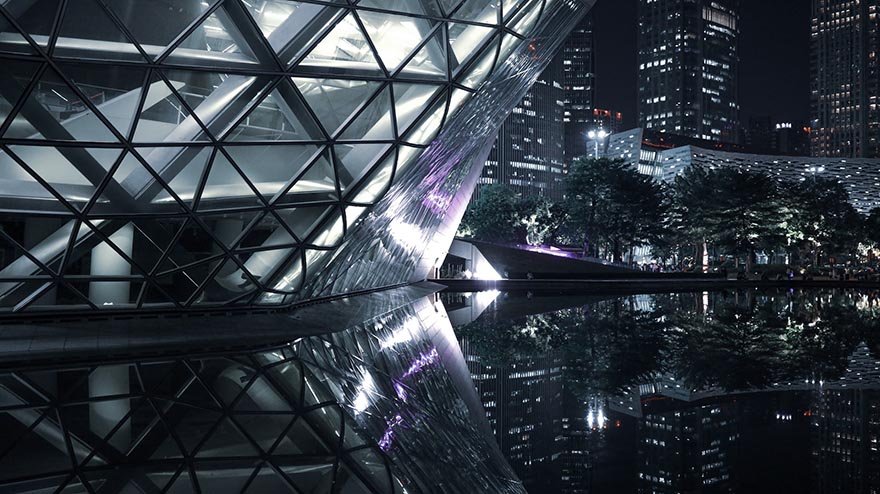
Besides winning the honourable Pritzker Architecture Prize and RIBA Stirling Prize for her remarkable works, Zaha Hadid received several other awards such as the Premium Imperiale Prize for architecture by the Japan Art Association in 2009 and the Royal Gold Medal for architecture by RIBA in 2016 just a month before her death. She was referred to as a “Queen of the curve” in one of the most famous British daily newspapers, The Guardian. She gave a unique identity to architecture.





