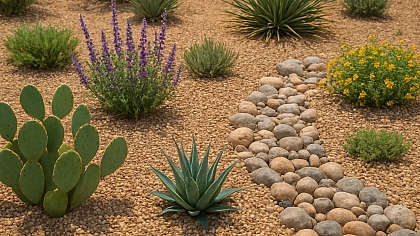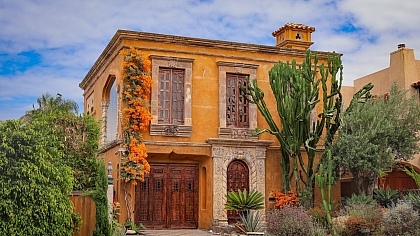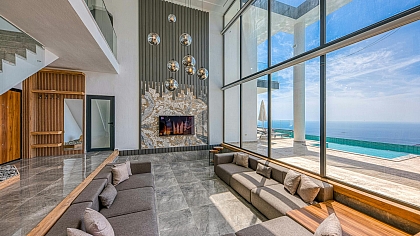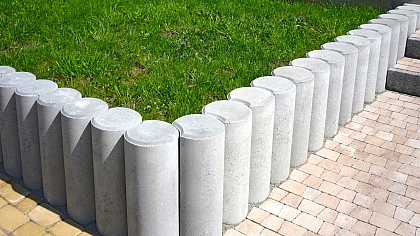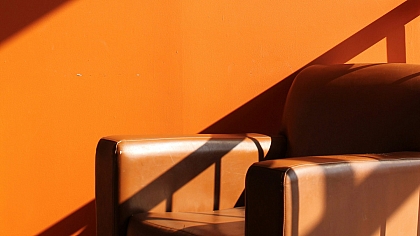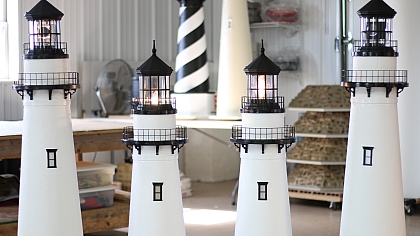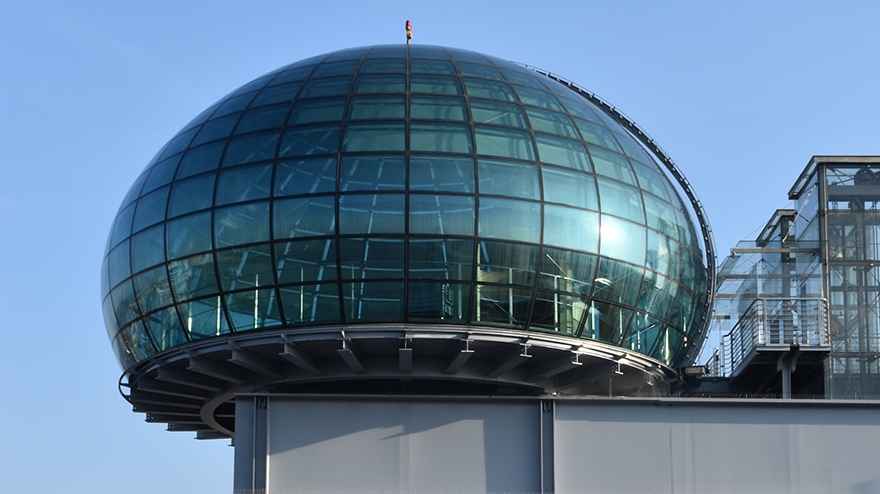
8 Best & Renowned Italian & Greek Architects
1. Marcus Vitruvius Pollio 80 BC – 70 BC
Marcus Vitruvius Pollio was a Roman architect and author in the first century BC. He was a military engineer as well as a civil engineer during the Roman era. Vitruvius is widely recognized for his piece of writing, ‘De Architectura’ about the history of architecture and engineering as well as his own experiences and guidance. He is considered to be the first Roman architect.
Early Life
Marcus Vitruvius Pollio was born in the Roman era between 80 BC to 70 BC. He is often recognized as Vitruvius. Vitruvius served as an artillery engineer with Marcus Aurelius, Gnaeus Cornelius and Publius Minidius in Roman armed forces under Roman general Julius Caesar. He was highly skilled in the construction of war machines such as Scorpio and Ballista missile weapons.
Design Principles
Vitruvius wrote a book De architectura, libri decem or ‘The Ten Books on Architecture’. He dedicated this book to the Roman emperor Caesar Augustus. He introduced three significant aspects that a building should possess such as utilitas (service or utility), firmitas (strength) and venustas (aesthetics or beauty). These qualities are also known as the Vitruvian Triad or the Vitruvian virtues. Roman architecture widely employed these principles of Vitruvius architecture later in buildings and complexes.
Architecture & Nature
Vitruvius deeply related architecture with nature. He believed that architecture was a replica of nature. As bees and birds make nests using naturally available stems, sticks or grasses, similarly, human beings build houses with natural building materials for shelter.
While exploring the building techniques, the Greeks introduced three architectural orders such as Doric, Ionic and Corinthian. They got the understanding of proportions that led them to analyze the proportions of the human body, the greatest artwork.
Vitruvian Man
Vitruvius emphasized the perfection of proportion in the human body and architecture. He believed that the human body is a significant source of balance and proportion. This resulted in Vitruvius determining the Vitruvian Man that was later sketched by Leonardo da Vinci.
The Italian polymath and multi-talented man from the Renaissance Leonardo da Vinci prepared the famed drawing of Vitruvian Man with the proportions of a human figure inscribed in a square and circle, based on the concepts of the Roman architect Vitruvius. Some other Renaissance architects, artists and engineers such as Francesco di Giorgio Martini, Pellegrino and Mariano Jacopo Taccola were also influenced by the Vitruvian Man.
Aqueducts & Other Principles
Vitruvius emphasized the significance of climate in association with architecture and construction in his book. He also guided about selection of regions and localities for cities. In his book, he divided architecture into three segments such as building, construction of water clocks and sundials designing and usage of machines in war and construction such as the steam turbine aeolipile. Vitruvius divided the building into two branches, private and public. City planning, towers, gates, walls, theatres, markets, forums, roads, pavements, baths and shrines all come under public buildings.
Vitruvius designed a basilica in Fano, Italy and supervised its construction. Vitruvius’ De Architectura influenced Renaissance architecture and Baroque as well as Neoclassical architecture. Italian architect Filippo Brunelleschi was influenced by his book and invented a hoist to carry huge stones up for the construction of the cathedral dome in Florence. Roman structures like the Pantheon and Baths of Diocletian also inspired him. Vitruvius explained in his book about the construction of aqueducts and the type of materials to be used. During that time, several Roman aqueducts were constructed, some of them still exist today such as Pont du Gard and in Segovia, Spain.
Building Materials & Central Heating
Vitruvius explains several building materials employed in the construction of a range of various buildings and structures. He talks about concrete, lime and stucco. He suggests building masonry channels and clay pipes for the supply of drinking water. Vitruvius architecture introduced the hypocaust which was a new kind of central heating system in ancient Roman architecture. In the hypocaust, hot air is provided and circulated below the floors and directed in the walls of villas and public baths.
Vitruvius died in 15 BC.
2. Leon Battista Alberti 1404 – 1472
Leon Battista Alberti was an Italian Renaissance architect, artist and humanist. He was also an author, poet, philosopher, mathematician, priest, cryptographer and linguist. Some of his most excellent architectural masterpieces are the church of Sant’ Andrea, Mantua and the church of Sant’ Sebastiano.
Early Life & Education
Leon Battista Alberti was born on 14th February 1404 in Genoa in the Republic of Genoa. His father was a rich man in Florence, ancient Italy who was expelled from Florence but later in 1428 was allowed to be back. Alberti studied in Padua at a boarding school. Later at Bologna, he got a law education. He stayed in Florence for some time then in 1431, he moved to Rome. Leon Alberti researched the ancient monuments that made him interested in architecture. The buildings he designed later were an inspiration by these ancient ruins.
Battista Alberti was a strong athlete with tall height and rode the wildest of horses. He wrote a book on art ‘Della Pittura’ in 1435, influenced by Florence art during the 15th century and explored the principles of perspective, tone and composition.
Career & Projects
Marchese Leonello d’Este’s father, Alberti designed and built a triumphal arch for his equestrian sculpture in 1438. In 1447, he was guiding Pope Nichaloas V as an architectural advisor for building projects and he began working on various architectural projects in Vatican City, Rome. He was commissioned by Pope Nicholas V to work on the Acqua Vergine, the Roman aqueduct to deliver drinking water to the city of Rome.
In 1446, Battista Alberti worked on one of his notable projects, Rucellai Palace or Palazzo Rucellai, Florence. He proposed pilasters, cornices, entablature, stone rustication texture and Corinthian columns in the Classical style.
Battista Alberti designed a long continuous seating space at a lower level. He was well familiar with the principles of cityscape, street hierarchy, their relationships with secondary pathways and the heights of the buildings. Leon Alberti worked in 1450 for the Italian captain Sigismondo Malatesta and converted the San Francesco Gothic church, in Rimini, Italy into the Tempio Malatestiano, memorial chapel, a notable example of adaptive reuse architecture. Battista Alberti designed the front façade of the Santa Maria Novella Dominican church in Florence, an icon of Alberti architecture. In this project, he connected the aisles on the lower level and the nave, the long central area of the church, with embellished scrolls.
Many church architects later took inspiration from this concept for many years. Battista Alberti wrote a book on architecture, ‘De re aedificatoria’, in 1452. It was inspired by the ancient archaeological ruins of Rome as well as the works of Roman architect Vitruvius. He wrote another book on sculptures, ‘De Statua’ in 1464. He designed a church San Sebastiano, Mantua and another church Basilica Sant’ Andrea, Mantua. Battista Alberti emphasized the perfect geometry as influenced by Vitruvius and used classical columns in his buildings in the most perfect manner. As he believed that an architect was a designer, he paid less attention to the construction part, unlike Italian Renaissance architect Filippo Brunelleschi.
Battista Alberti died on 25th April 1472 in Rome in the Papal States.
3. Andrea Palladio
Andrea Palladio was a great Italian Renaissance architect of the Republic of Venice. Palladio was inspired by Roman architecture as well as ancient Greek architecture, particularly by Roman architect Vitruvius. Andrea Palladio is a remarkable figure in the history of architecture. Andrea Palladio designed palaces, churches, villas and country residences. He was widely known for the book he wrote on architecture ‘The Four Books of Architecture’.
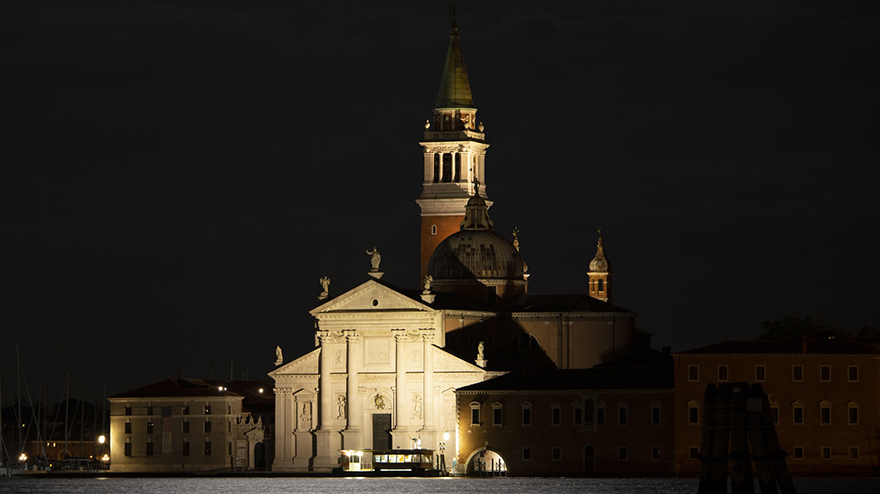
Andrea Palladio designed twenty-four villas in Veneto and twenty-three structures in Vicenza. All these became a World Heritage Site by UNESCO commonly known as ‘City of Vicenza and the Palladian Villas of the Veneto’. Another World Heritage Site by UNESCO is ‘Venice and its Lagoon’ where Palladio designed churches.
Early Life & Education
Andrea di Pietro della Gondola was born on 30th November 1508 in Padua in the Venetian Republic. Pietro della Gondola, his father, served as a miller. When Palladio was quite young, he was familiar with the building works. To become a stonecutter, his father sent him to the workshop of a sculptor Bartolomeo Cavazza da Sossano who worked on the altar of the Church of Santa Maria dei Carmini, Padua. Palladio ran away from the workshop in 1523 due to the harsh working environment and travelled to Vicenza. But he was forced to come back and finish his contract. After his contract was completed in 1524 he went to Vicenza.
In Pedemuro San Biagio, he served as an assistant to a stonemason as well as stonecutter Giovanni di Giacomo da Porlezza. There he began working with other bricklayers and stonemasons. He worked on various sculptures and monuments as a stonemason. Andrea Palladio was excellent in his work in 1538. At the age of 30, a poet Gian Giorgio Trissino commissioned him to renovate the Villa Trissino, his own private house in Cricoli. The scholar and poet Gian Giorgio Trissino was deeply interested in the works of Vitruvius and the ancient Roman architecture.
Career & Projects
Palladio was formally known as an architect in 1540. Andrea Palladio visited Rome with Gian Giorgio Trissino a few times from 1541 to 1547 to study ancient monuments of classical architecture. He also went to Palestrina, Tivoli and Albano, Italy to research Roman architecture. Gian Giorgio Trissino honoured him with the name Palladio.
In 1537, Palladio worked on Villa Godi which was completed in 1542. There lie three blocks, one in the centre is flanked by two blocks on either side. The block in the center is recessed while the two on the sides are advanced and projected. The central block contains the piano nobile, the main floor, which is accessed by a central exterior staircase. A loggia, the covered balcony or gallery, with three arches leads to the main floor. There lies the Hall of the Muses in the villa decorated by frescoes flanked by pilasters.
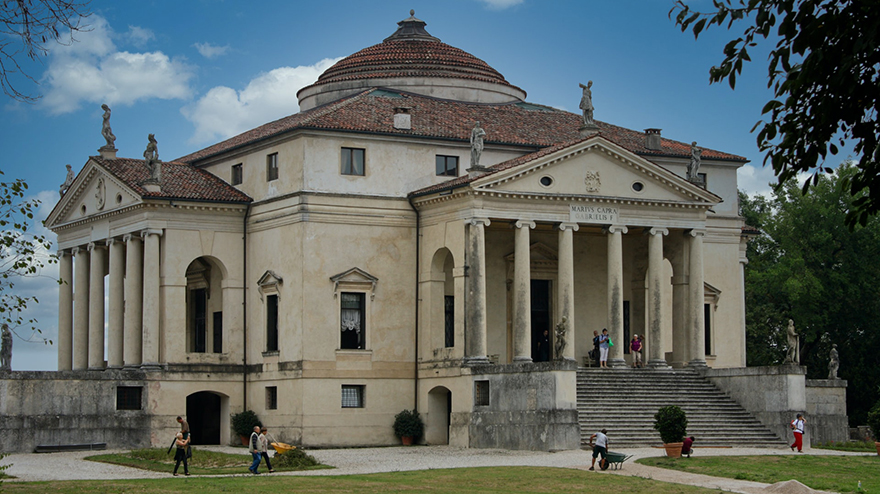
Andrea Palladio worked on various villas such as Villa Piovene in 1539 and Villa Pisani in Bagnolo in 1542, Palazzo Thiene and others. Some of his villas were inspired by Italian architect and painter Giulio Pippi (1499 – 1546) who was also known as Giulio Romano. The Palladian architecture includes Basilica Palladiana, Vicenza, 1546; Palazzo Chieriicati, Padua, 1550; Palazzo del Capitaniato or loggia Bernarda, 1565; Villa Cornaro, Piombino Dese, 1552; Villa Barbaro or Villa di Maser or Tempieto Barbaro, Maser, 1557; Villa Capra ‘La Rotonda’, Vicenza, 1566; Villa Foscari ‘La Malcontenta’, Venice and others. Venetian architect Andrea Palladio designed the cloister for Santa Maria della Carita Church (1560 to 1561); interior designing of the San Giorgio Monastery (1560 to 1562); Teatro Olimpico Theatre, Piazza Matteotti, Vicenza.
Andrea Palladio died on 19th August 1580 in Maser, Treviso in the Republic of Venice at the age of 71.
4. Sebastiano Serlio 1475 – 1554
Sebastiano Serlio was an Italian architect influenced by Mannerism. He was a painter as well as a writer. Sebastiano Serlio was among the team of builders for the Chateau de Fontainebleau or the Palace of Fontainebleau, France.
Early Life & Education
Sebastiano Serlio was born on 6th September 1475 in Bologna, Italy. He wrote the influential books, Tutte l’opere d’architettura et prospetiva ‘All the Works on Architecture and Perspective’ or I sette libri dell’architettura ‘Seven Books of Architecture’. Sebastiano Serlio provided various detailed illustrations in his books to guide craftsmen, builders and architects. He explained his works in detail related to geometrical composition, perspective, designing of churches, classical orders and ancient Roman architecture.
Sebastiano Serlio discussed the designing of residential architecture including the peasants’ accommodation huts, private villas and royal palaces as well as fortresses. He emphasized the restoration of Gothic architectural elements with the principles of balance and symmetry in the designs. Sebastiano Serlio wrote a few other books such as ‘On Polybius’ Castrametation’ on the designing of ancient Roman army camps and ‘Extraordinary Book of Doors’.
Career & Projects
In the year 1514, Sebastiano Serlio moved to Rome to work for the Italian architect and painter Baldassare Tommaso Peruzzi. He was influenced by the Mannerism movement and created his projects based on the Mannerist style. Late Renaissance or Mannerism is an architectural movement that emerged from 1520 near the end of the High Renaissance (1495 – 1525) to the later years of the 16th century when there was a Baroque style. Mannerism is characterized by the exaggeration of balance, proportion and beauty creating unnatural elegance and asymmetry.
Sebastiano Serlio remained there till 1527 when the revolt troops of Holy Roman Emperor Charles V carried the Sack of Rome. Architectural works had to be put on hold at that time. Sebastiano Serlio began painting. He went to Venice in 1527 and stayed there until around 1540. Sebastiano Serlio designed a model for the façade of a church with a higher central nave with lower aisles flanking the church giving a classical appearance to the Gothic architectural styles.
The king of France Francois I was deeply inspired by the writings and concepts of Sebastiano Serlio. Francois, I sent him an invitation to France for guidance on the construction and aesthetics of the Palace of Fontainebleau, France. A group of Italian craftsmen and designers such as Italian artist and sculptor Benvenuto Cellini, Italian architect Giacomo Barozzi da Vignola and others was called there. Sebastiano Serlio worked on a variety of projects. One of his most recognizable works is a palace in Tonnerre, Burgundy, France, the Chateau of Ancy-le-Franc. It was constructed around 1546.
The last few years of his life were spent in Lyons France. Sebastiano Serlio died in 1554 in Fontainebleau, France.
5. Paolo Soleri 1919 – 2013
Paolo Soleri was an exceptional Italian-American architect. He was also a professor as well as a writer. Paolo Soleri founded the experimental town of Arcosanti as well as the Cosanti Foundation. The idea of ‘arcology’, the creation of architecture with ecology, was coined by him in 1969. Paolo Soleri won the National Design Award in the year 2006.
Early Life & Education
Paolo Soleri was born on 21st June 1919 in Turin Italy. He completed his master of architecture in 1946 from the Polytechnic University of Turin, Italy. Paolo Soleri went to the US in 1946 and worked with Frank Lloyd Wright at Taliesin East, Spring Green and Taliesin West, Arizona. Paolo Soleri was famed internationally for the design of a bridge exhibited at the Museum of Modern Art – MoMA, New York City.
Career & Projects
Paolo Soleri went back to Italy in the year 1950. He designed Ceramica Artistica Solimene, a ceramics industry in Vietri sul Mare, Italy.
Paolo Soleri produced bronze and ceramic wind chimes for many years. He went to the US again in 1956 and lived in Arizona with his wife Colly. He had two daughters. He taught at the Architecture School of Arizona State University, US. Paolo Soleri wrote various books such as ‘Arcology – City in the Image of Man’ and ‘The Bridge Between Matter & Spirit is Matter Becoming Spirit’.
Paolo Soleri founded an educational foundation, Cosanti Foundation. He started his experimental project in Arizona's Arcosanti town which was a notable project of the Cosanti Foundation. He explored new urban design principles. It was named an ‘urban laboratory’ by Ada Louise Huxtable. He experimented with the idea of ‘Arcology’ a fusion of architecture and ecology in this town of 5000 inhabitants.
The main philosophy was to create a densely packed town; minimize environmental impact; reduce pollution, waste, and sewage; decrease the use of raw materials and energy; and maximize interaction with nature. He designed the Paolo Soleri Amphitheater for the Institute of American Indian Arts - IAIA in the year 1966 in Santa Fe state of New Mexico.
Paolo Soleri died on 9th April 2013 in Arizona, US at the age of 93.
6. Aldo Rossi 1931 – 1997
Aldo Rossi was an impressive architect and designer from Italy. He is internationally famous in four prominent segments such as architectural theory, designing, drawing and product designing. He was a key proponent of the principles of modern architecture. Aldo Rossi won the Pritzker Architecture Prize in 1990 for his remarkable architectural projects. No Italian architect received this reputable award before him.
Early Life & Education
Aldo Rossi was born on 3rd May 1931 in Milan, Italy. He received an early education at Somascan Religious Order and later in 1949, he went to study at Alessandro Volta College, Lecco. He joined Polytechnic University of Milan for his studies of architecture. He completed his graduation in the year 1959.
From the year 1955, Aldo Rossi began writing for Casabella Continuita, an architectural magazine. After his graduation was finished, he became an editor of this architectural magazine while Ernesto Nathan Rogers was the editor-in-chief. In 1964, Aldo Rossi left when Gian Antonio Bernasconi became the editor-in-chief of the magazine. As an energetic and active member, Aldo Rossi worked with other magazines such as II_contemporaneo and Societa magazine.
Career & Projects
The Italian architect Aldo Rossi the office of Ignazio Gaedella, an Italian architect in 1956. Later he worked with Marco Zanuso, an Italian architect. Aldo Rossi started teaching at the School of Urban Planning in 1963 as an assistant professor to Ludovico Quaroni, an Italian architect, in the city of Arezzo. He taught as an assistant to Carlo Aymonino, an Italian architect, at the Institute of Architecture, Venice.
Aldo Rossi became a lecturer in 1965, at the institute where he studied, Polytechnic University of Milan. He designed the Monte Amiata Complex, Gallaratese, Milan. Aldo Rossi won the competition to design San Cataldo Cemetery, Modena that got him international recognition.
He died on 4th September 1997 in Milan, Italy, aged 66.
7. Renzo Piano 1937 – Today
Renzo Piano is an Italian architect. He is internationally well known for his projects such as the Stavros Niarchos Foundation Cultural Center, Athens; Whitney Museum of American Art, NYC; and Pompidou Centre, Paris. He won the Pritzker Prize for Architecture, the AIA Gold Medal and the RIBA Gold Medal.
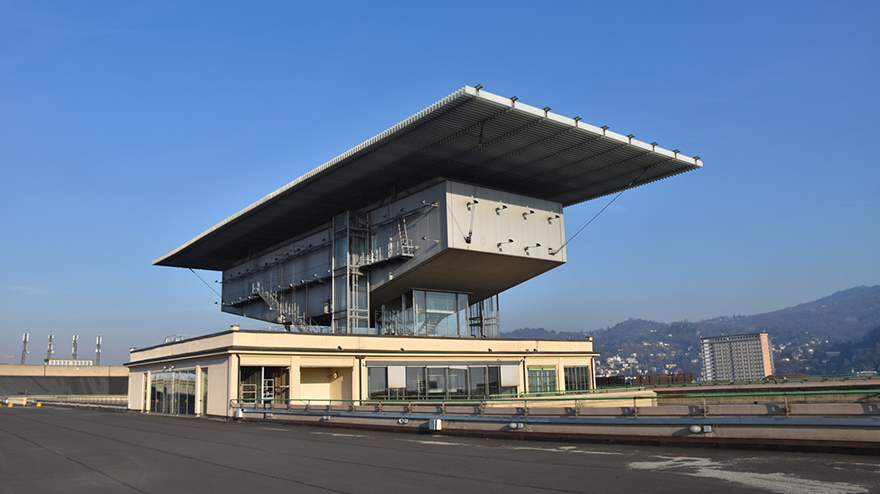
Early Life & Education
Renzo Piano was born on 14th September 1937 in Genoa, Italy. Construction was his family business. His father was Carlo Piano who established a construction and building materials company Fratelli Piano with Carl’s brothers. Renzo Piano got his architecture studies from the Milan Polytechnic University and completed his graduation in the year 1964.
Career & Projects
During 1965, Renzo Piano worked as a professor at the Polytechnic University till 1968. He worked in London for Zygmunt Stanislaw Makowski, the Polish engineer and in Philadelphia for the American architect Louis Kahn. In 1968, he built a project for the IPE factory located in Genoa having steel roofing with reinforced polyester. He worked on a pavilion design for the art exhibition Milan Triennale in 1968 and produced a surface membrane for the structure.
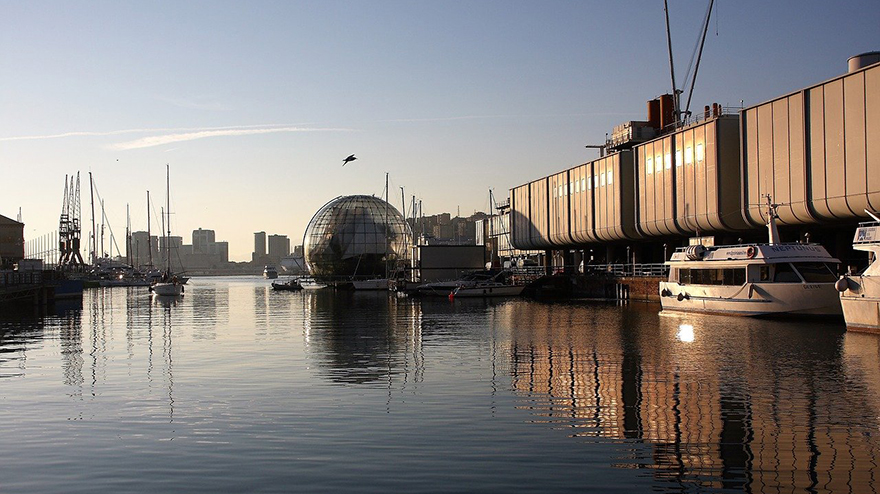
Renzo Piano worked on the Pavilion of Italian Industry for the Exposition in 1970 in Osaka Prefecture, Japan and produced an innovative and industrial lightweight structure made up of reinforced polyester and steel. The British architect Richard Rogers highly appreciated the structure. Soon in 1971 Renzo Piano and Richard Rogers founded their own company Piano and Rogers where they collaborated till 1977. They worked for an Italian furniture firm B&B Italia and designed the administration building in Novedrate, Como in Italy.
Renzo Piano buildings include Centre Georges Pompidou or Pompidou Centre, Paris; Menil Collection museum, Houston; Biosphere, Genoa; Giant Crane, Genoa; Agnelli museum, Turin; The Whale Bercy 2 Mall, Paris; Kansai International Airport, Osaka; Nemo Science Centre, Amsterdam; Fondation Beyeler art museum, Basle city, Switzerland; Jean Marie Tjibaou Cultural Centre, Noumea, New Caledonia; Potsdamer Platz, Berlin; PricewaterhouseCoopers building, Berlin; Aurora Place, Sydney and Maison Hermes, Tokyo. Renzo Piano's architectural achievements are also Parco della Musica Auditorium, Rome; Nasher Sculpture Center, Dallas; Zentrum Paul Klee, Berne City, Switzerland; High Museum of Art, Atlanta; Morgan Library, NYC; The New York Times Building, NYC; California Academy of Sciences, San Francisco; Art Institute of Chicago; Auditorium Niccolo Paganini, Parma, Italy; Maison Hermes, Tokyo; Parco della Musica auditorium, Rome and others.
Recognition
Renzo Piano was the winner of the Pritzker Prize for Architecture. He also won the American Institute of Architects - AIA Gold Medal and the Royal Institute of British Architects - RIBA Gold Medal.
8. Elia Zenghelis 1937 – today
Elia Zenghelis is a Greek architect as well as an educationist.
Early Life & Education
Elia Zenghelis was born in 1937 in Athens, Greece. He finished his architectural studies in 1961 at the Architectural Association School of Architecture in London.
Career & Projects
In 1961, Elia Zenghelis joined the architectural firm Douglas Stephan and Partners in London and worked there till 1971. In 1963, he taught at the Architectural Association - AA School of Architecture in London. He initiated a radical approach of avant-gardism into the school course. Avant-gardism is a radical and experimental approach to art, design, culture and society. Elia Zenghelis collaborated with several architects around the world such as Dutch architect Rem Koolhaas, American architect Peter Eisenman, German architect O.M. Ungers, architect Aristeides Romanos, architect Michael Carapetian, French Greek architect Georges Candilis.
Elia Zenghelis was one of the founding members of the architectural company Office for Metropolitan Architecture – OMA. He worked on projects such as Dutch Houses of Parliament Extension, The Hague; Parc de la Villette Park, Paris; Checkpoint Charlie housing, Berlin; Hotel Sphinx; Sixteen Villas, Antiparos, Greece; Ashikita House of Youth, Kumamoto, Japan and others. Elia Zenghelis established an architectural studio Gigantes Zenghelis Architects along with architect Eleni Gigantes in London as well as Athens in 1987. They also opened a regional office in the year 2000 in Brussels, Belgium till 2011.
Elia Zenghelis taught at the Kunstakademie, Dusseldorf in 1989; Berlage Institute, Netherlands 1993 to 2010; Ecole Polytechnic Federale de Lausanne – EPFL, Switzerland 1997 to 1998; ETH research university, Zurich 1998 to 2000; academia d’Architettura Mendrisio in 2000 till 2007; University of Thessaly, Greece; The Bartlette in 2012, Yale School of Architecture.
ITALIAN ARCHITECTURE STUDIOS
Superstudio Architecture was an architecture and design firm, established by Cristiano Toraldo di Francia and Adolfo Natalini in Florence, Italy, in 1966. Later it was joined by other partners such as Piero Frassinell, Alessandro Poli, Roberto Magris and Alessandro Magris. Superstudio was greatly influenced by the Radical architecture movement.
2. SET Architects
SET Architects is an architecture, interior and planning firm based in Rome, Italy founded by Andrea Tanci and Onorato di Manno.
3. Genius Loci Architecture
Genius Loci Architecture is an architecture, interior and planning firm based in Milan and Florence, Italy.



