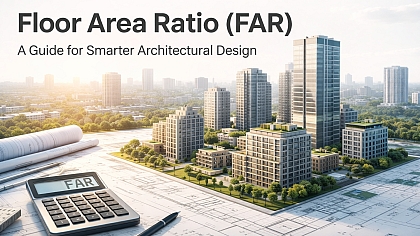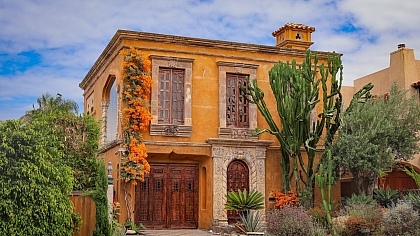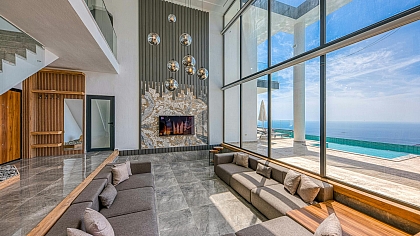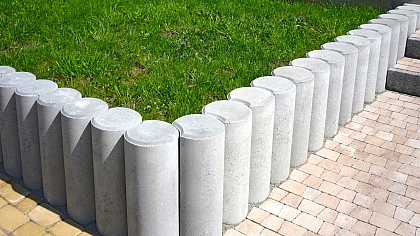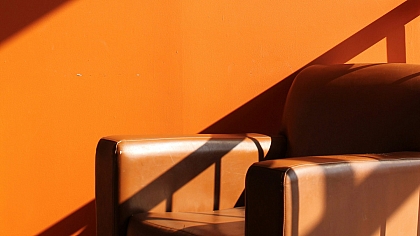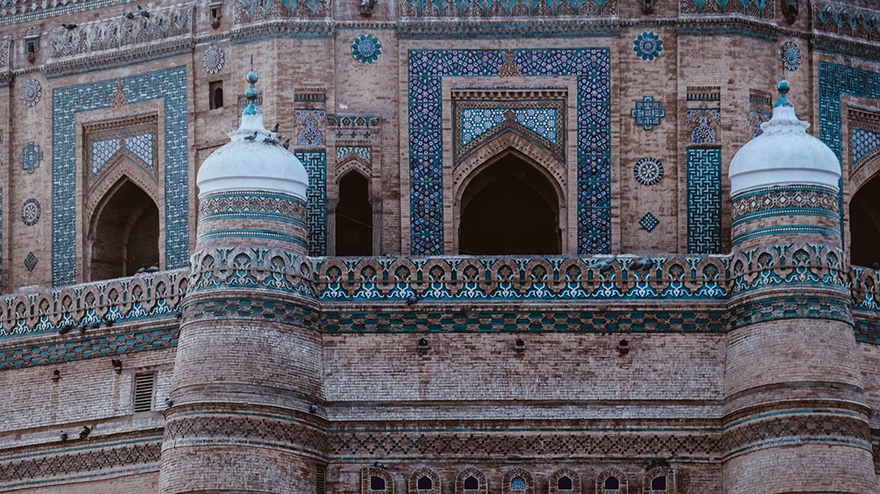
Tomb of Sufi Mystic Shah Rukn-e-Alam
The Mausoleum of Shah Rukn-e-Alam is located in the city of Multan, Pakistan. Multan is an ancient city of the Punjab province, situated along the Chenab River and is one of the largest cities in Pakistan.
Multan is sometimes known as The City of Saints as the city houses a large number of tombs of significant saints. Shah Rukn-e-Alam’s shrine is located close to the northwestern side of the Multan Fort and was destroyed by the British during the British Raj.
The tomb of Shah Rukn-e-Alam is the tomb of the Sufi Mystic Sheikh Rukn-un-Din Abul Fateh who was also known as Rukn-e-Alam. Rukn-e-Alam means pillar of the world, a name given to him by the people for his remarkable efforts in preaching Islam to the world. He was a prominent Muslim Sufi Mystic associated with the Suhrawardiyya Sufi order in Multan.
Shah Rukn-e-Alam was born in 1251 during the month of Ramadan in the city of Multan. He was the offspring of Pir Sadar al-Din Arif. Shah Rukn-e-Alam was the descendant and grandson of Baha-ud-din Zakariya or Bahauddin Zakariya Multani. Bahauddin Zakariya was an influential and prominent spiritual Muslim scholar.
More than 100,000 people come to visit the tomb from all over the country to celebrate the festival of ‘urs’ that is celebrated for the death commemoration of Sufi Saint Shah Rukn-e-Alam. ‘Urs’ is a festival held annually that is celebrated to commemorate the death anniversary of famous Sufi saints mostly at their mausoleums. Apart from devotees, tourists from around the world visit this ancient monument for its architectural beauty and historical importance.
History of the Tomb
The Shrine of Shah Rukn-e-Alam is one of the oldest monuments of Tughluq architecture. The Tughluq dynasty was a dynasty ruled by Muslims of Turkish origin over the Delhi Sultanate. Delhi Sultanate was a Delhi-based Islamic sultanate or Islamic empire that spread over vast areas of the Indian subcontinent from 1206 to 1526. Five Islamic empires ruled the Delhi Sultanate for 320 years as Mamluk dynasty (1206-1290), Khilji dynasty (1290-1320), Tughluq dynasty (1320-1414), Sayyid dynasty (1414-1451), Lodi dynasty (1451-1526).
Tughluq empire emerged in Delhi in 1320 under Ghiyath al-Din Tughluq also known as Ghazi Malik. The Tughluq dynasty spread to various cities across the Indian subcontinent till its fall in 1414. During this period, many buildings and complexes were built under the influence of Indo-Islamic architecture. The Mausoleum of Shah Rukn-e-Alam was built by Ghiyath al-Din Tughluq who founded the Tughluq Dynasty in the Indian subcontinent.
Construction of the structure was completed between 1320 and 1324. This tomb was designed based on the concept of pre-Mughal architecture. Many other monuments were built later in Delhi and Uch Sharif that were influenced by the pre-Mughal architectural style of Shah Rukn-e-Alam tomb.
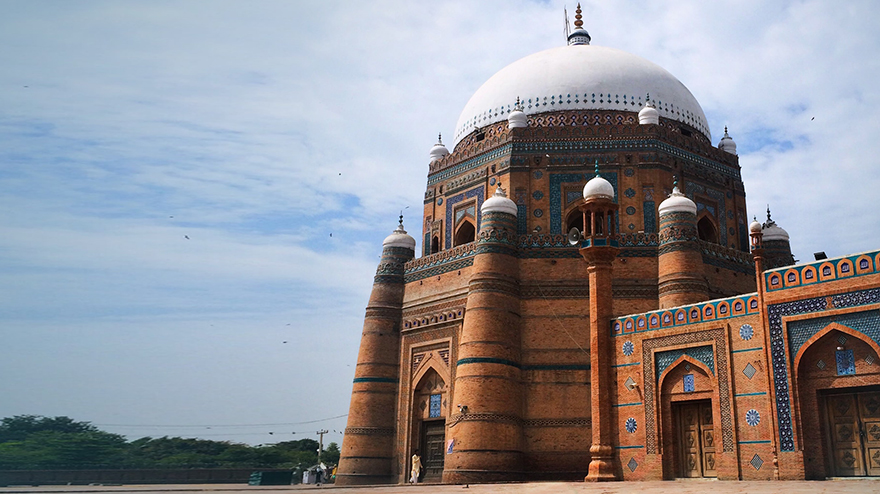
The shrine was constructed when Ghiyath al-Din Tughluq was working as the governor of the city of Depalpur or Dipalpur in Okara District. This monument was initially thought to serve as a mausoleum for himself.
Later, it was presented as a gift to the descendants and heirs of Shah Rukn-e-Alam by Muhammad bin Tughluq, the eldest son of Ghiyath al-Din Tughluq. Muhammad bin Tughluq ruled the Tughluq empire from 1325 to 1351 after serving his father Ghiyath al-Din Tughluq over the area.
Shah Rukn-e-Alam’s death
When Sufi Saint Shah Rukn-e-Alam died in 1335 at the age of 83, he was initially interred in the tomb of his grandfather Bahauddin Zakariya. Later in 1330, his remains were transferred and buried in the present tomb by his relatives.
Architecture
The tomb of Shah Rukn-e-Alam lies within the boundaries of a compound. The tomb is designed inspired by the architecture of many Suhrawadi shrines and Arabic architecture. It has three entrances and a mihrab that is facing westwards. Mihrab, a recessed niche marking the direction of Makkah, is decorated with carved wood with intricate detail.
The original main entrance of the shrine was located at the southern side of the tomb and served with a vestibule. Later the main entrance was transferred to the eastern side because devotees intended to align the axis of the tomb with Makkah, an Islamic holy city in Saudi Arabia.
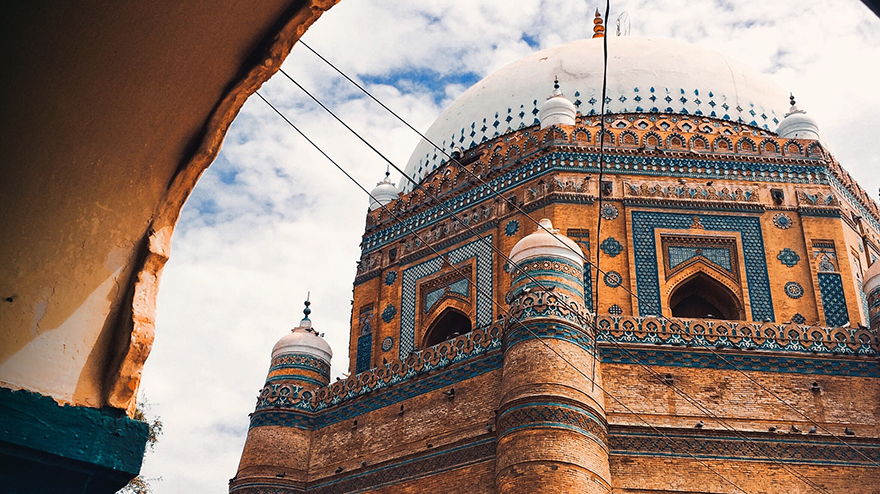
The architecture of the city of Multan has heavily been influenced by that of Afghanistan and Persia due to its strong relationship with these places. Many architectural features of Persian architecture and Central Asian architecture are seen in the design of the buildings and monuments of Multan. The architectural elements include the use of glazed tiles, masonry bricks, roofs made of wood and others.
The architecture of the tomb of Shah Rukn-e-Alam is at the apex of funerary architecture that was introduced by the architecture of the tomb of Khalid Walid, located near the town of Kabirwala, Pakistan. The Shrine of Khalid Walid takes the shape of a rectangular hall topped by a white-sloped dome.
Design Philosophy
The tomb of Shah Rukn-e-Alam is built up of a structure that comprises three tiers or levels. The first tier is designed based on the geometric form of an octagon with eight straight sides. The form of this tier is different than that of other tombs in the city such as the Tomb of Bahauddin Zakariya which has its first tier in the shape of a square.
The diameter of the first tier equals around 15 meters internally. The walls of the tomb are very thick and massive. The thickness of the walls of the first tier is 4 feet. These massive walls reinforce the structure and increase the strength and stability of the monument.
It is constructed in brick masonry with bricks exposed on the exteriors. The beauty of the exterior brickwork is enhanced by the horizontal bands of wood along the walls throughout the structure. On each corner of the octagon, there is a small tower in the form of a minaret. This is a tapering tower that gets narrow as it moves up and supports the structure. The height of the towers exceeds the height of the first tier. These eight towers are topped by small domes each and enhance the attractiveness of the shrine.
The second tier is also in the shape of an octagon but smaller in diameter. This second octagonal tier rests on the first tier. There is a small dome on each corner of the octagon. There are no towers at the corners here. A four-centred arch lies at each side of the tier.
The third tier lies on the top of the second tier and is crowned by a dome with a diameter of 15 meters. All the architectural elements are composed in a harmonious way creating well-balanced proportions and rhythm. It is a remarkable example of traditional architecture with symmetrical features. All the domes are topped by decorative finials at the apex. The height of the whole monument is 35 meters.
Exteriors
The whole tomb is constructed of red bricks with wooden beams made of shisham wood or Sheesham wood. On the exteriors, the tomb is embellished by sculpted bricks, carved wood, battlements with indentations or gaps and string courses. Other significant architectural features of the tomb include elements from Tughluq military architecture such as turrets, buttresses and crenellations.
A turret is a small-scale tower projecting out from the exterior wall of a structure. A buttress is a structure projecting out of a wall to structurally support it. Crenels are the gaps designed at intervals on the parapet walls. The exterior is also decorated with awe-inspiring tiles with various motifs in arabesque, geometric, floral motifs and relief patterns in blue and white colours. The dome is finished with a white surface and decorated with blue ornamental tilework on its lower circumference.
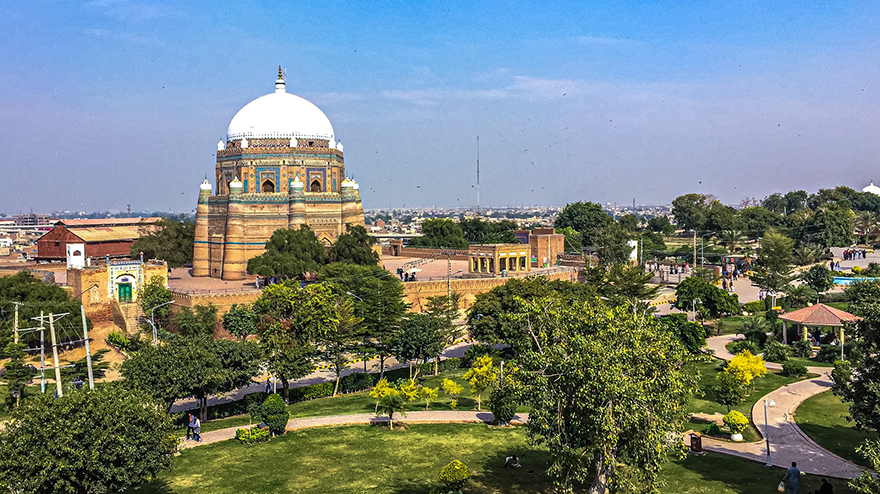
Interiors
The interiors of the mausoleum are a wide open space with no obstacles and columns. The internal space of the tomb comprises one large chamber with its height from the floor of the first tier to the large dome in the centre. The interior walls of the chamber were initially covered with aesthetically pleasing tiles but most of the inner walls are plain now. The beauty of the interiors is enhanced by the niches made in walls using four-centred arches in brick and wood.
There lies the sarcophagus of the Sufi Mystic Shah Rukn-e-Alam, placed at a marginally off-centred location in the chamber. The stone coffin rests on a raised plinth. Around the sarcophagus, there are 72 graves of his descendants and disciples, a symbol of 72 martyrs during the Battle of Karbala in the 7th century. These final resting places of his family and devotees are precisely aligned in rows.
Conservation
Over the years, this ancient monument went into a dilapidated state that required necessary repairs. In the year 1970, the tomb was undergone comprehensive renovation and conservation by outstanding masons, skilled craftsmen and architects of Pakistan. Footings and lower parts of the brickwork were renovated. Damaged tilework and woodwork were repaired by indigenous masons and craftsmen.
Fourteenth-century tomb of Shah Rukn-e-Alam is one of the most remarkable tombs of the Indian subcontinent and is a part of the UNESCO World Heritage Site. It is an influential architectural masterpiece of Pakistan with its distinguished style and beauty.

