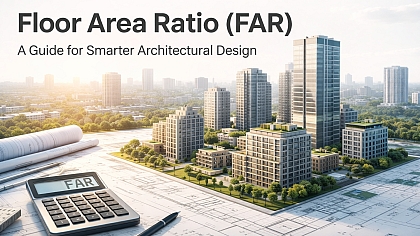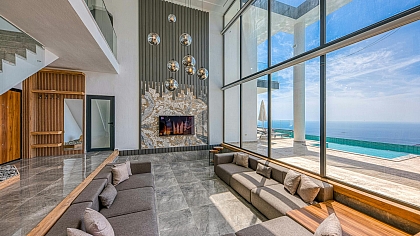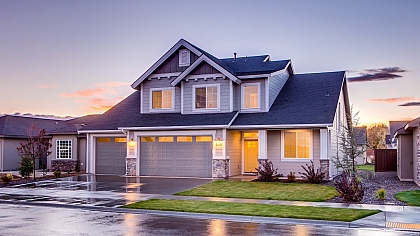Open Floor Plans vs. Defined Spaces: Which Suits You Best?
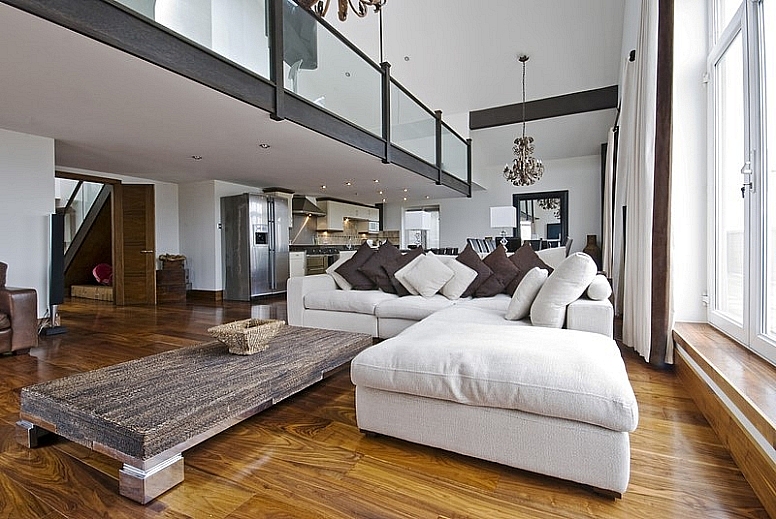
Image source: Dreamstime Stock Photos & Images
When planning a home renovation or shopping for a new house, one of the first big design questions you’ll encounter is: open floor plan or defined rooms? It’s a hot debate in the world of home design, and for good reason. Each layout offers a very different way of living, and choosing the right one can impact everything from entertaining to unwinding after a long day.
We’ll break down the pros and cons of each style and help you decide which layout best suits your lifestyle, habits, and household needs.
What Is an Open Floor Plan?
An open floor plan refers to a layout where two or more traditional rooms—typically the kitchen, dining room, and living room—are merged into one large, open space. The idea is to eliminate interior walls that can block light and restrict movement, creating a seamless flow between functional areas.
Pros:
- More natural light thanks to fewer barriers
- Improved social interaction—great for families or those who love entertaining
- Better sightlines for keeping an eye on kids or multitasking
- Flexible use of space for various activities
Cons:
- Less privacy due to the lack of walls
- More noise—sounds travel easily without boundaries
- Harder to decorate for those who like clearly defined themes in each room
- Kitchen clutter is always visible in the rest of the space
What Are Defined Spaces?
Defined spaces, or traditional layouts, divide the home into separate rooms, each with a distinct function and typically closed off by doors or walls. This layout has been the norm for centuries and still appeals to homeowners who prioritise organisation, privacy, and order.
Pros:
- More privacy and noise control
- Each room can have a specific purpose and feel
- Clutter and messes can be confined to one room
- Heating and cooling are easier to control
Cons:
- Can feel smaller or more closed off
- Limited natural light in interior rooms
- Social interaction may be reduced
- Less flexibility in how you use space
Which One Fits Your Lifestyle?
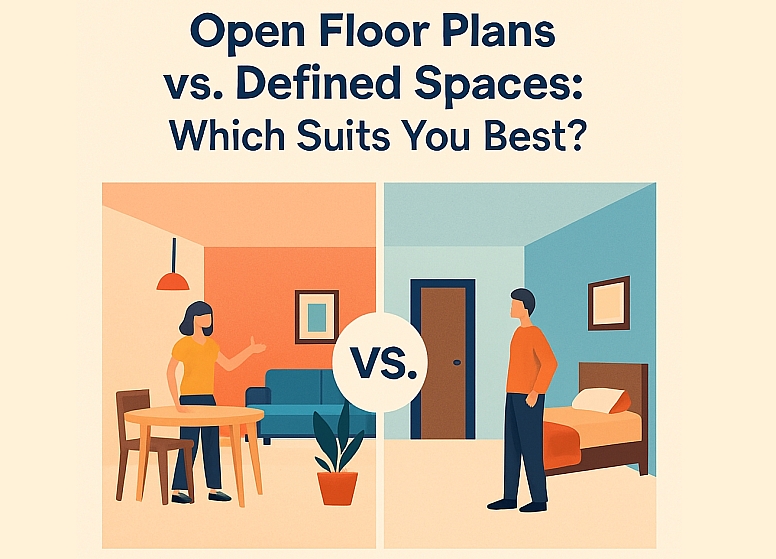
Here’s where it gets personal. The “right” layout depends largely on how you and your household live day to day. Let’s look at some lifestyle scenarios to help guide your decision.
1. You Love Hosting and Entertaining
If your home is the go-to for dinner parties, family holidays, and casual gatherings, an open floor plan might be your best bet. Guests can mingle freely, food and conversation flow easily from kitchen to couch, and no one feels shut off from the action. Bonus: You can still be part of the party while preparing in the kitchen.
2. You Work From Home (and So Does Your Partner)
A defined space layout is likely your lifesaver. Carving out private, soundproof areas to take Zoom calls or focus without distractions can make a world of difference in productivity and sanity. While you can still use an open plan with clever dividers or designated nooks, traditional rooms often win for true separation.
3. You Have Young Children
This is a toss-up. Open plans make it easier to supervise kids while cooking or working from a laptop. But defined rooms offer valuable spaces for quiet naps, toy storage, and keeping chaos contained. If your kids are especially energetic (or loud), having doors to close can be a blessing.
4. You’re Big on Design and Décor
Defined rooms give you more opportunity to explore different aesthetics and themes in each area. Love rustic kitchens, but a sleek, modern living room? You can have both. Open plans require a more cohesive design style across the whole space, which can be a creative challenge (or joy, depending on your taste).
5. You Crave Peace and Quiet
If solitude and quiet are high on your list, defined rooms with doors to close, corners to retreat to, and fewer distractions are likely your happy place. Open spaces are harder to isolate from noise, whether it’s a TV blaring in the living room or dishes clanking in the kitchen.
Compromise: The Hybrid Layout
Can’t decide? You’re not alone. Many modern homes now lean into hybrid layouts, which combine the openness of an open floor plan with strategic separations. Think half-walls, sliding barn doors, glass partitions, or sunken living rooms that define space without totally cutting it off.
You can also zone areas with furniture placement, rugs, lighting, or shelving units to create a sense of structure in an open space. These methods offer flexibility while maintaining some level of definition and order.
Choosing between an open floor plan and defined spaces isn’t just about what’s trending—it’s about what works for your daily life. Open layouts are fantastic for social, active households and entertainers, while defined rooms bring calm, privacy, and structure to more routine-driven or quiet lifestyles.
There’s no one-size-fits-all answer, but by evaluating your habits, priorities, and preferences, you can design or choose a home that truly supports your way of living.
Whether you're knocking down walls or closing a few up, the perfect layout is the one that makes your house feel like home.

